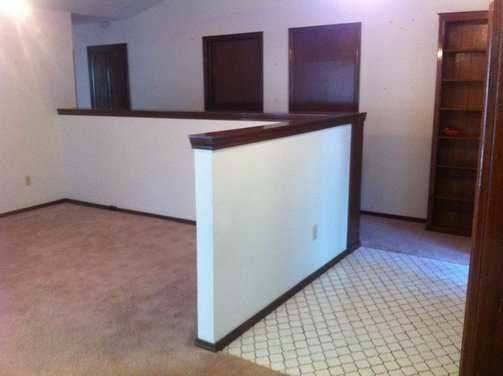jxofaltrds
Inspector Mike®
- Location
- Mike P. Columbus Ohio
- Occupation
- ESI, PI, RBO
Take a stairway opening in the floor, in the middle of a room, and close the opening in the floor. The railing would likely be removed. So not a wall and not a room divider.
Now if you have a stairway opening in the floor, against a wall of the room. A railing is required towards the room interior. Still neither a wall nor a room divider. Should the required wall receptacles be put in the wall on the far side of the stairway, or in the floor beside the railing?
Changing changes the rules.
If I add a door between two receptacles 12' apart do I have to add a receptacle? Maybe, maybe not.
Where is room divider in the code?









