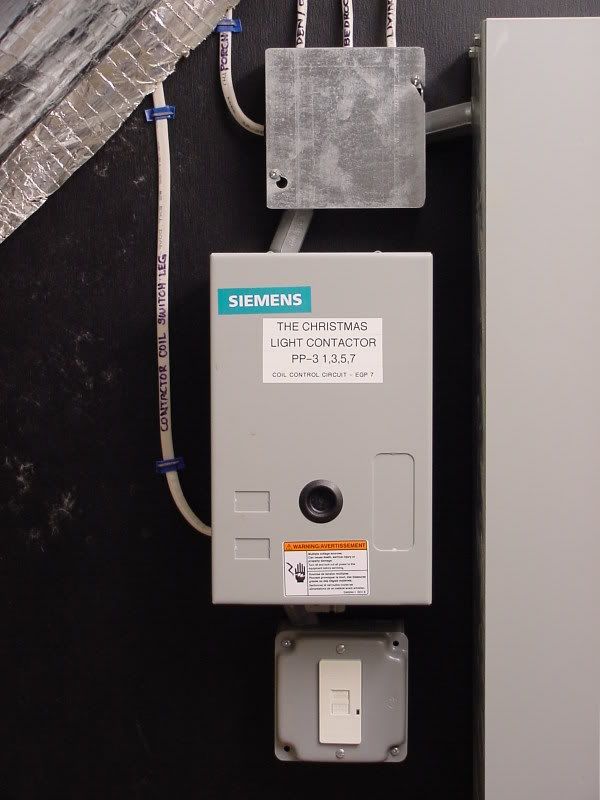OK I know this does not exactly fit here, but it is the most popular topic area.
Starting to make plans to build my final retirement home and looking for idea electrically and some of the more modern construction methods as it applies to electrical and LV.
As most of you know me I am commercial and industrial oriented so residential is not my cup of tea. So what I am looking for is ideas you gus are seeing and would incorporate in your home. Not over the top stuff that is a trend, but what practical stuff like dedicated circuits, LV (CATV communications) lighting, air conditioning, etc…
I already know I will be constructing with ICS (insulated concrete forms) so I have to get it right. Efficiency is one of the goals. The area does not have natural gas but I will install a LP tank for stove top cooking, hot water, and dual source heat.
So throw your ideas and opinions out there.
Starting to make plans to build my final retirement home and looking for idea electrically and some of the more modern construction methods as it applies to electrical and LV.
As most of you know me I am commercial and industrial oriented so residential is not my cup of tea. So what I am looking for is ideas you gus are seeing and would incorporate in your home. Not over the top stuff that is a trend, but what practical stuff like dedicated circuits, LV (CATV communications) lighting, air conditioning, etc…
I already know I will be constructing with ICS (insulated concrete forms) so I have to get it right. Efficiency is one of the goals. The area does not have natural gas but I will install a LP tank for stove top cooking, hot water, and dual source heat.
So throw your ideas and opinions out there.

