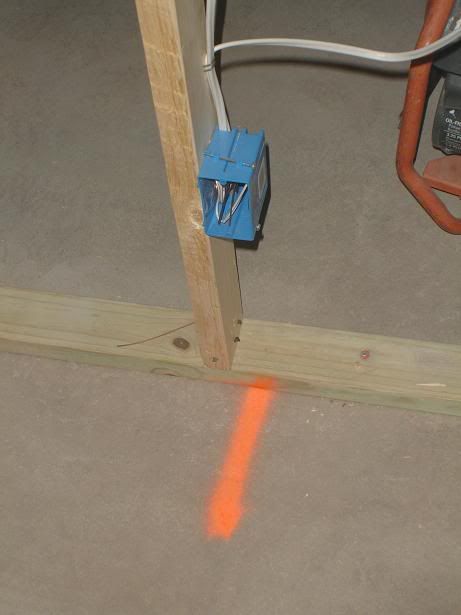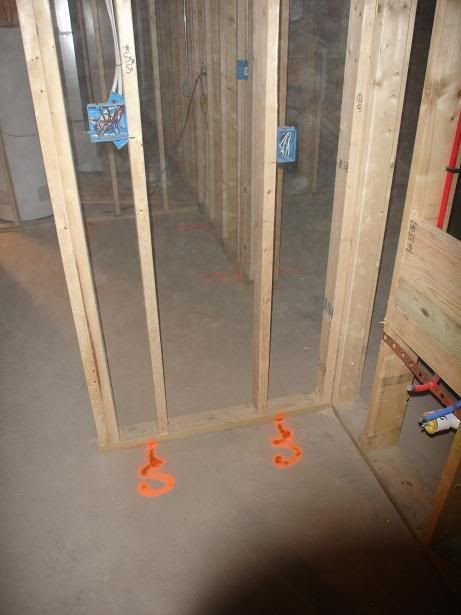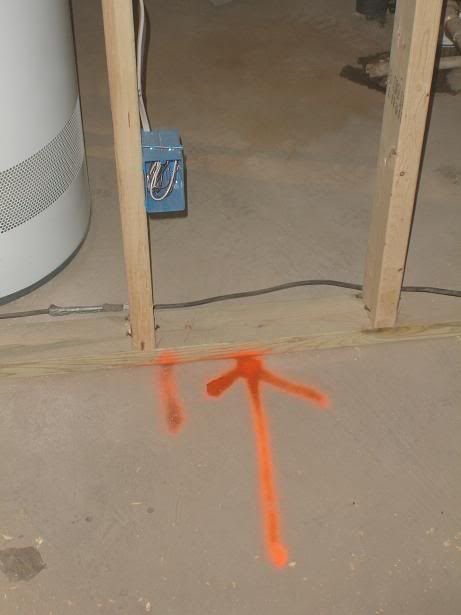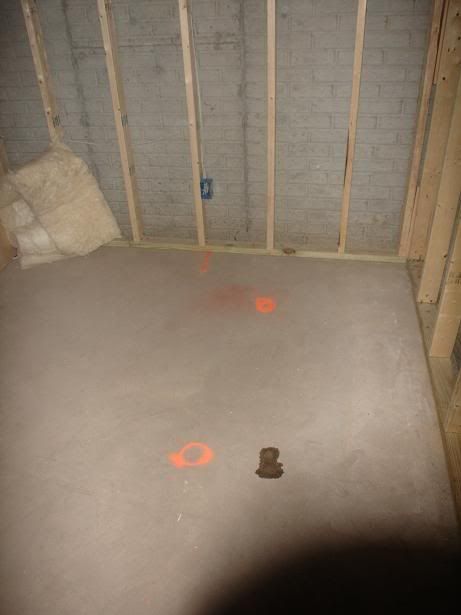You are using an out of date browser. It may not display this or other websites correctly.
You should upgrade or use an alternative browser.
You should upgrade or use an alternative browser.
Checking out a house
- Thread starter laketime
- Start date
- Status
- Not open for further replies.
Buck Parrish
Senior Member
- Location
- NC & IN
I've wired hundreds of houses never rang out one house.
I have on big feeders and distrubution cables to panels on commercial jobs
I have on big feeders and distrubution cables to panels on commercial jobs
VoltzElectric
Member
- Location
- Hudsonville Michigan
I agree!
Just take the time to go through the house double check your circuts. Some small tips, things that help me.
1. I will spraypaint lines in front of my boxes on the floor, that way when the drywallers go through, if they miss boxes, I know right where the are at, and it helps them too.
2. I lable the inside of my boxes where the wires come in with a sharpie. By the time you do several jobs, or by the time the other contractors come in, you forget exactly where everything was/is.
3. If you have any three way wiring, make sure its correct before the walls get sealed up.
4. Added cost, but its nice for future use. I usually run two, 1 1/2 conduit from utility room up wall to attic (1 for power wire, and 1 for communication) for future access in case basement gets finished, or owner wants additional items added after. (just cap both ends for fire code)
Good luck!
Just take the time to go through the house double check your circuts. Some small tips, things that help me.
1. I will spraypaint lines in front of my boxes on the floor, that way when the drywallers go through, if they miss boxes, I know right where the are at, and it helps them too.
2. I lable the inside of my boxes where the wires come in with a sharpie. By the time you do several jobs, or by the time the other contractors come in, you forget exactly where everything was/is.
3. If you have any three way wiring, make sure its correct before the walls get sealed up.
4. Added cost, but its nice for future use. I usually run two, 1 1/2 conduit from utility room up wall to attic (1 for power wire, and 1 for communication) for future access in case basement gets finished, or owner wants additional items added after. (just cap both ends for fire code)
Good luck!
I agree!
Just take the time to go through the house double check your circuts. Some small tips, things that help me.
1. I will spraypaint lines in front of my boxes on the floor, that way when the drywallers go through, if they miss boxes, I know right where the are at, and it helps them too.
Same thing I do. A straight line for recep boxes:

An "S" for a switch or kitchen/bath counter recep:

An arrow for anything high on the wall, such as a wall sconce:

And squares on the floor for fans, or circles for can lights/smoke/light fixture outlets:

2. I lable the inside of my boxes where the wires come in with a sharpie. By the time you do several jobs, or by the time the other contractors come in, you forget exactly where everything was/is.
Why? What difference would it make? Do you not do make-up during rough? This seems like a total waste of time.
3. If you have any three way wiring, make sure its correct before the walls get sealed up.
Create a system, and stick to it. Have one, maybe two ways of running 3-ways and that's it. Anything more can cause problems.
4. Added cost, but its nice for future use. I usually run two, 1 1/2 conduit from utility room up wall to attic (1 for power wire, and 1 for communication) for future access in case basement gets finished, or owner wants additional items added after. (just cap both ends for fire code)
Good luck!
Good advice.
Buck Parrish
Senior Member
- Location
- NC & IN
An other thing I do is video tape . Before the dry wall goes up.
VoltzElectric
Member
- Location
- Hudsonville Michigan
Why? What difference would it make? Do you not do make-up during rough? This seems like a total waste of time.
Just in multigang boxes. Avoids confusion if my other guys go back to wire up switchs.
Create a system, and stick to it. Have one, maybe two ways of running 3-ways and that's it. Anything more can cause problems.
This was just advise for getting started. I know i messed a few up in my early on days.
Last edited by a moderator:
VoltzElectric
Member
- Location
- Hudsonville Michigan
Trying to figure out this multi quoting option........ugh.
- Location
- New Jersey
- Occupation
- Journeyman Electrician (retired)
I agree!
Just take the time to go through the house double check your circuts. Some small tips, things that help me.
1. I will spraypaint lines in front of my boxes on the floor, that way when the drywallers go through, if they miss boxes, I know right where the are at, and it helps them too.
2. I lable the inside of my boxes where the wires come in with a sharpie. By the time you do several jobs, or by the time the other contractors come in, you forget exactly where everything was/is.
3. If you have any three way wiring, make sure its correct before the walls get sealed up.
4. Added cost, but its nice for future use. I usually run two, 1 1/2 conduit from utility room up wall to attic (1 for power wire, and 1 for communication) for future access in case basement gets finished, or owner wants additional items added after. (just cap both ends for fire code)
Good luck!
Why? What difference would it make? Do you not do make-up during rough? This seems like a total waste of time.
Just in multigang boxes. Avoids confusion if my other guys go back to wire up switchs.
Create a system, and stick to it. Have one, maybe two ways of running 3-ways and that's it. Anything more can cause problems.
This was just advise for getting started. I know i messed a few up in my early on days.
Trying to figure out this multi quoting option........ugh.
Start at the top and scroll down clicking on the multi quote button for each of the posts you want to quote. On the last one click on the normal quote button.
Just in multigang boxes. Avoids confusion if my other guys go back to wire up switchs............
Seems silly to make up just your multi-gang switches. Sounds like you're only doing half the work required. It's SOP for me for EVERYTHING to be made up..... 100% ready for the device. Rough in is for making things up, and that includes all boxes not just the ones that may be baffling down the road. Trim is for putting devices in. I never need wire nuts when I trim.
What happens when the painter & drywaller fill your boxes with paint or mud? How much time will you waste digging around in your boxes to see what is what? If it was made up to begin with, you will be able to see what goes there (SP switch, 3- or 4-way or a recep) just by looking at the wires that are all ready for you.... just itching to be stripped and put under the screw!
Strip.... screw..... set...... cover........ beat feet to the next box!
- Location
- Windsor, CO NEC: 2023
- Occupation
- Hospital Master Electrician
Sometimes I will leave a NM sheathing tag on something if I'm reasonably confident I will forget what something was. Otherwise, I do as 480 - the notes you leave for yourself are simple:
1. two blacks are a single pole
2. a black wrapped around two blacks are a threeway
3. two sets of twisted blacks are a fourway
4. a white and a black are a recep
5. a twisted pair of white and black are the line side of a GFI
(Obviously, "black" above is any color other than white.)
As long as you only see what you expect to see, then there is no reason to suspect what the notes are telling you. If you can trust your own notes, or the notes of those you work with, you can fly.
The NM sheathing tag comes in handy if you've been told that a certain switch will be a dimmer at the trim, or what have you. You pull out that switch to trim it and your reminder is right there.
1. two blacks are a single pole
2. a black wrapped around two blacks are a threeway
3. two sets of twisted blacks are a fourway
4. a white and a black are a recep
5. a twisted pair of white and black are the line side of a GFI
(Obviously, "black" above is any color other than white.)
As long as you only see what you expect to see, then there is no reason to suspect what the notes are telling you. If you can trust your own notes, or the notes of those you work with, you can fly.
The NM sheathing tag comes in handy if you've been told that a certain switch will be a dimmer at the trim, or what have you. You pull out that switch to trim it and your reminder is right there.
- Status
- Not open for further replies.

