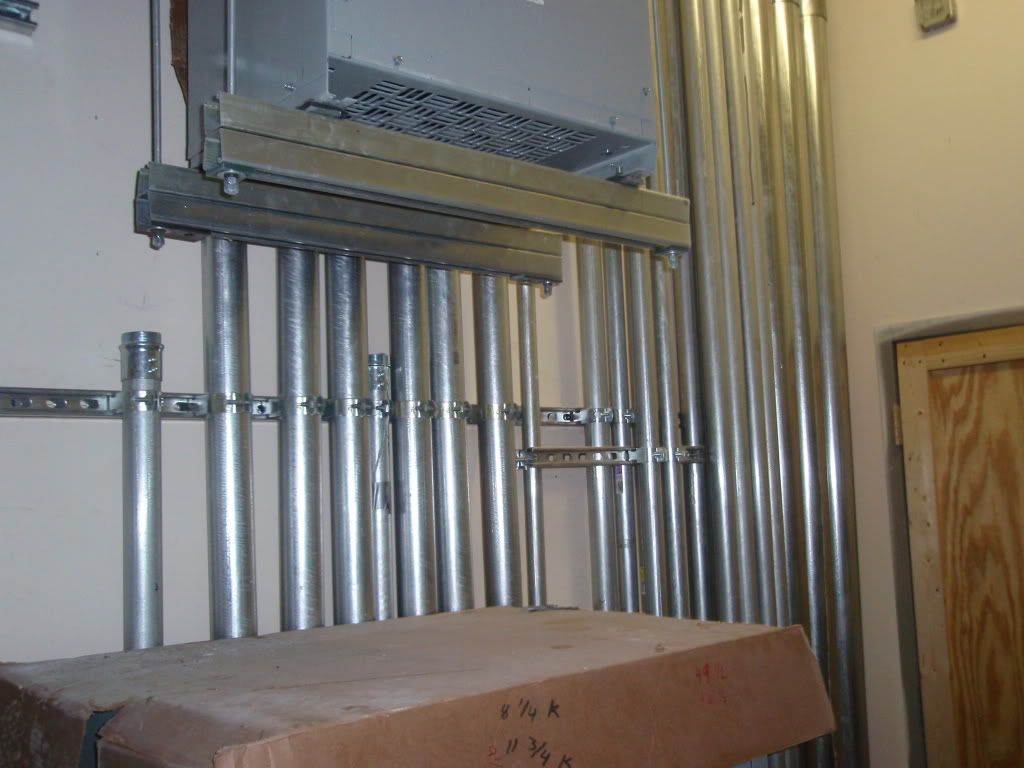chris kennedy
Senior Member
- Location
- Miami Fla.
- Occupation
- 60 yr old tool twisting electrician
I have an installation where I need to mount 75 and 150 kva dry type trannys over existing 45 and 75 dry types in a very tight electric room. I need to figure how much room I need between the existing floor mounts and the new trannys mounted above them. I found this as a general rule of thumb.
This is a premature post as I will get the model number from the existing and search the specs. I am well aware that the ventilation in this room will need to be dramatically increased.
Is there another resource for a rule of thumb for this type of install?
Thank you.
Robert B. Morgan for ECM July 1st 1999 said:Transformers should be located at least 12 in. to 18 in. away from walls and other obstructions that might prevent free circulation of air through and around each unit, unless the unit is designed for wall mounting and installed per the manufacturer.
This is a premature post as I will get the model number from the existing and search the specs. I am well aware that the ventilation in this room will need to be dramatically increased.
Is there another resource for a rule of thumb for this type of install?
Thank you.


