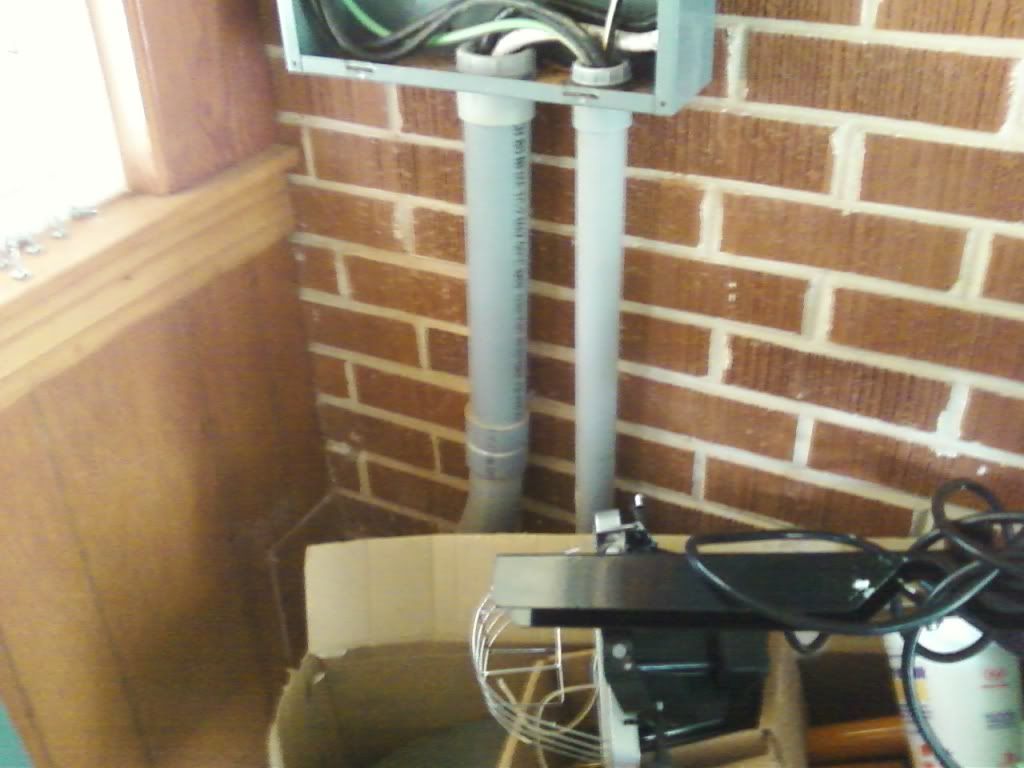- Location
- Tennessee NEC:2017
- Occupation
- Semi-Retired Electrician
I need to run a 40A circuit from the panel to under the sink for a tankless water heater. Don't get me started on the electric tankless, but it's what the HO wants, even though this one is overkill just for a point of use. It is a 9.5K unit, thus the 40A circuit.
In the pictures you see the panel which is in a utility room next to the kitchen. The problem is the house has a crawl but the utility room is on a slab. The HO is ok with coming out the bottom of the panel then through the wall into the kitchen. It should either come out behind the stove or inside a cabinet. I will have to enter the cabinet anyways because that's how she wants it run.
Would it be compliant to just run the 8-2 N/M inside the cabinet up towards the top and secure it well? Or would I need to sleeve it all the way to the sink?
Also, when going through the brick wall under the panel, would it be better to just drill through the brick or remove 1/2 of a brick and fill in around the LB?


In the pictures you see the panel which is in a utility room next to the kitchen. The problem is the house has a crawl but the utility room is on a slab. The HO is ok with coming out the bottom of the panel then through the wall into the kitchen. It should either come out behind the stove or inside a cabinet. I will have to enter the cabinet anyways because that's how she wants it run.
Would it be compliant to just run the 8-2 N/M inside the cabinet up towards the top and secure it well? Or would I need to sleeve it all the way to the sink?
Also, when going through the brick wall under the panel, would it be better to just drill through the brick or remove 1/2 of a brick and fill in around the LB?



