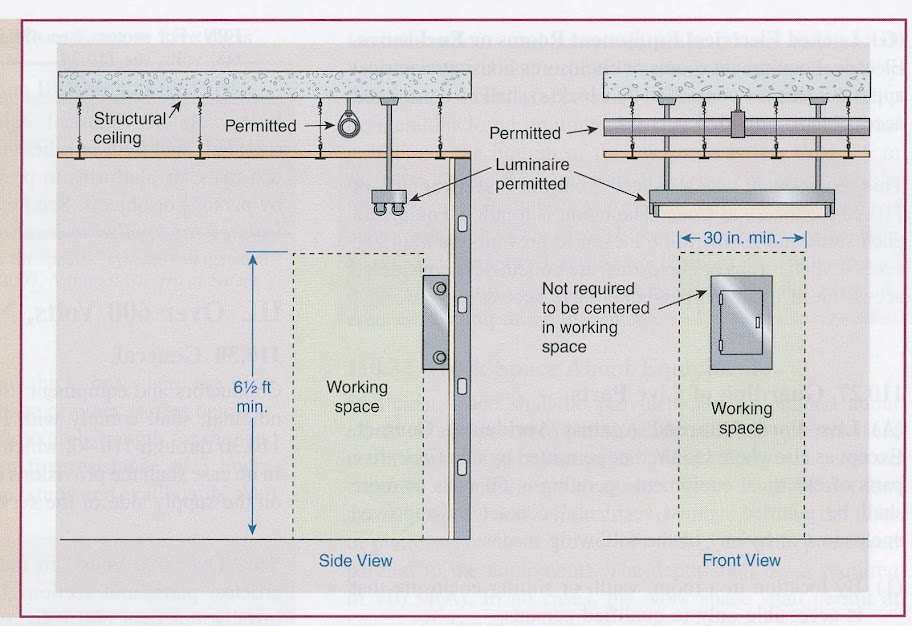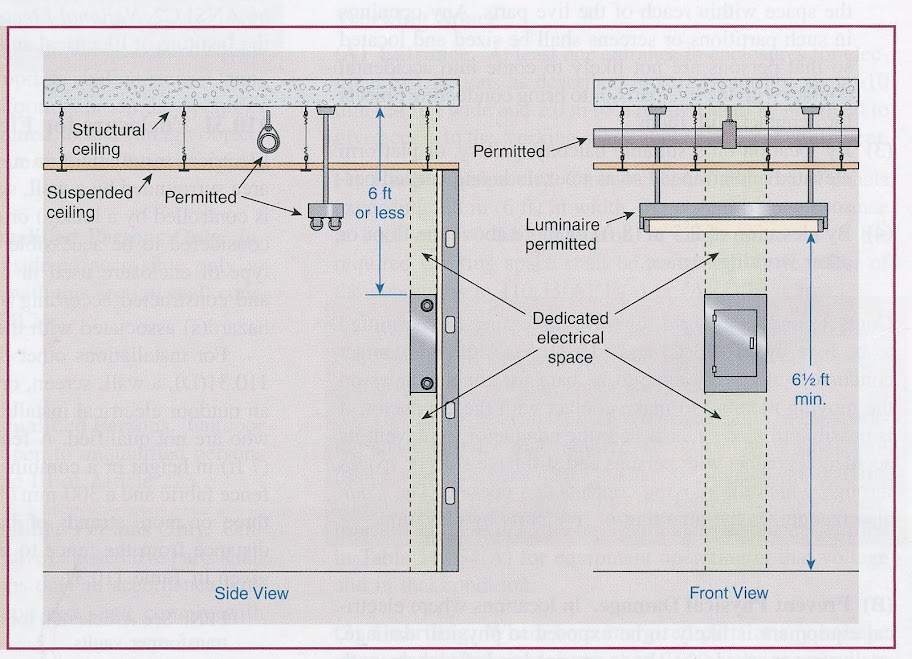Tim Ganz
Member
- Location
- Dallas, Texas
What are the clearance rules for cabinets and panel boards. I know control cabinets need 3 foot clearnce on the fron but what about top and sides? Is it 3 foot on the sides? I see a lot of them mounted almost touching each other.


