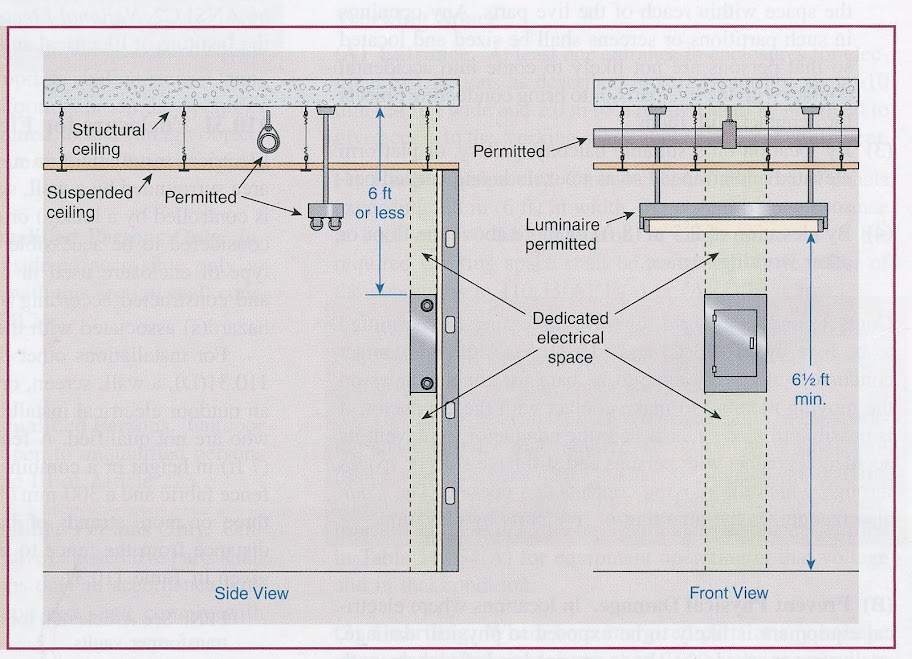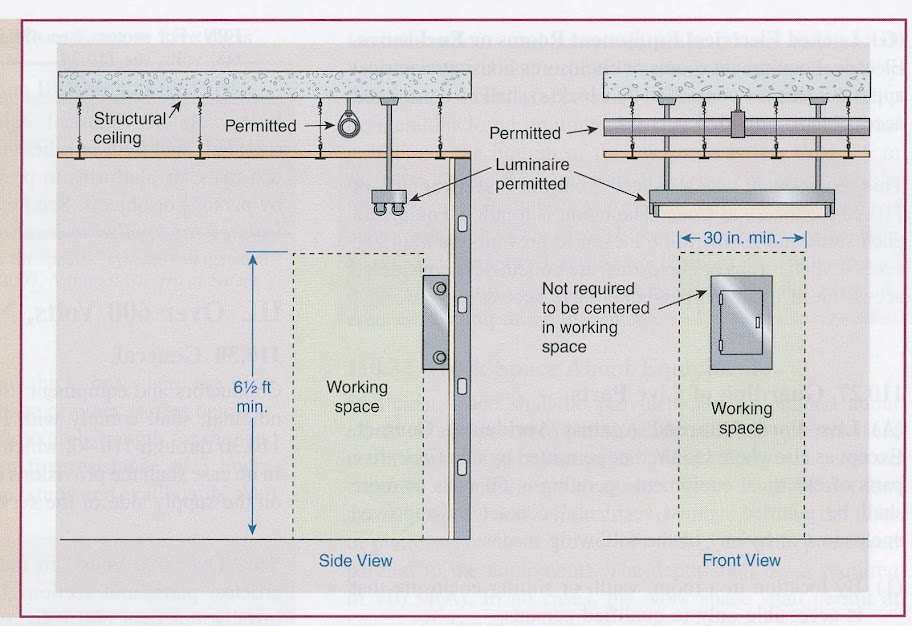Thoughts?
Does your state have anything like
this?
(B) The "practice of electrical inspection" includes any ascertainment of compliance with the Ohio building code, or the electrical code of a political subdivision of this state by a person, who, for compensation, inspects the construction and installation of electrical conductors, fittings, devices, and fixtures for light, heat or power services equipment, or the installation, alteration, replacement, maintenance, or repair of any electrical wiring and equipment that is subject to any of the aforementioned codes.
3783.06 Certificate required.
No person shall engage in the practice of electrical inspection in this state unless he is the holder of a certificate of competency as an electrical safety inspector issued under Chapter 3783. of the Revised Code. Any person practicing or offering to practice electrical inspection shall show proof of his certification upon request as provided by rules of the board of building standards.
Effective Date:
03-22-1973
Here is a HI I followed this week. As to date I have never reported anyone. Should I?
Never mentioned the NM in the picture.
I really do not care what anyone does. My problem is most of these guys make buyers feel all warm and fuzzy inside and miss hazards in the home. But wait they do call out those pesky "double taps".
Does it sound like he is citing code? Just curious!



