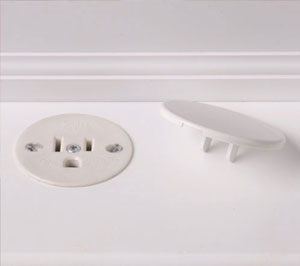- Location
- Windsor, CO NEC: 2023
- Occupation
- Hospital Master Electrician
1.) NEC Section/Paragraph: 210.52(C)(5), exception
2.) Proposal/Comment Recommends: [new text]
3.) Proposal/Comment: Add a third condition to the exception of (C)(5):
(3) On wall counter spaces where windows are within 4" of the counter surface.
4.) Substantiation: There is currently no provision for installation of a receptacle on counters that are backed entirely by glass. This is becoming a much more popular feature in expensive homes, and presents installers with an impossible predicament when trying to adhere to the code. A wall composed of glass is not an acceptable reason to mount receptacles below counter height in today's NEC. This will provide relief for installers, whose receptacle requirements are frequently a back-burner item when a dwelling is designed.
2.) Proposal/Comment Recommends: [new text]
3.) Proposal/Comment: Add a third condition to the exception of (C)(5):
(3) On wall counter spaces where windows are within 4" of the counter surface.
4.) Substantiation: There is currently no provision for installation of a receptacle on counters that are backed entirely by glass. This is becoming a much more popular feature in expensive homes, and presents installers with an impossible predicament when trying to adhere to the code. A wall composed of glass is not an acceptable reason to mount receptacles below counter height in today's NEC. This will provide relief for installers, whose receptacle requirements are frequently a back-burner item when a dwelling is designed.
Last edited:


