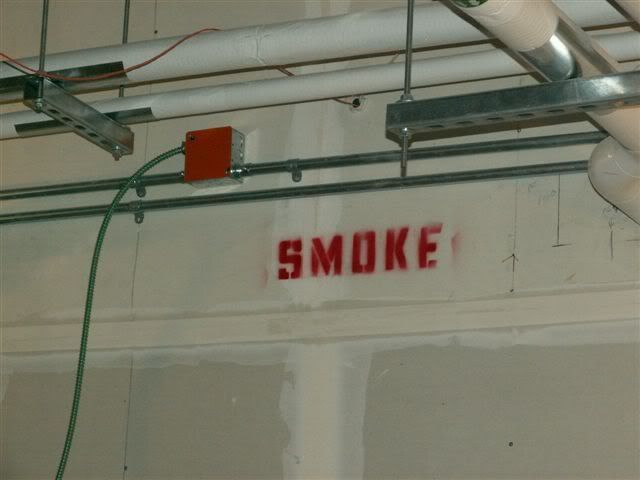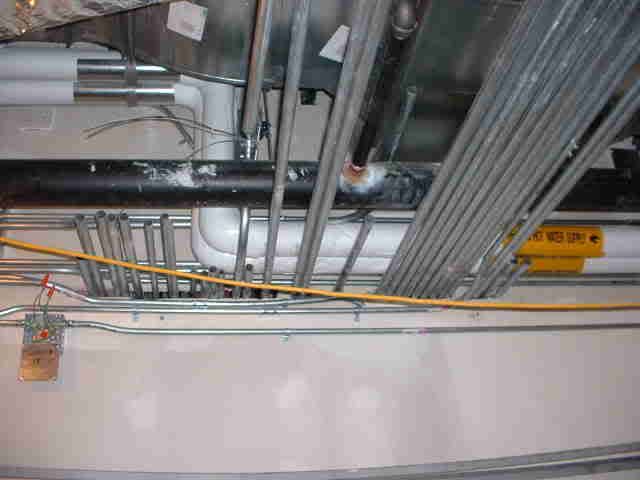- Location
- Windsor, CO NEC: 2017
- Occupation
- Hospital Master Electrician
I took a few pictures in the hospital I'm working in, thought I'd share a little slice of what I've been up to since my change from resi to commercial, and I saw an avenue or two for code discussion along the way.
Do you consider a cut-in troffer hole acceptable to make junction boxes accessible?
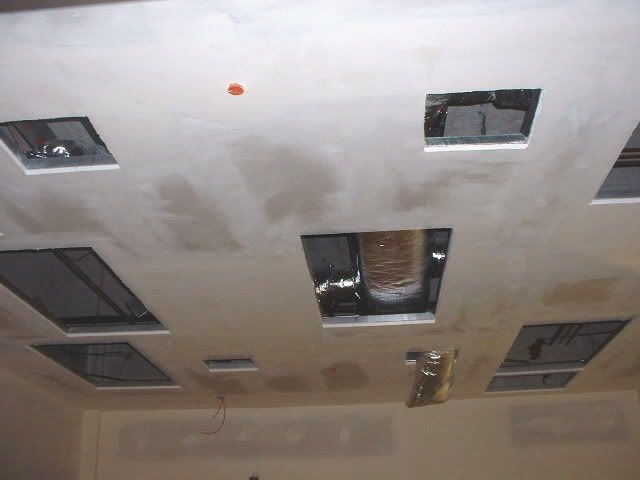
In the hard lid of this emergency room, we have junction boxes for the lights and receptacles above. They will be accessible after the fact by removing the troffers next to them. Do you consider this code compliant?
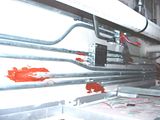
Click for larger image
Here is the pipework I did over the ER ceiling. Actually, a couple guys started, and I had to finish it off. If I had taken pictures before drywall was completed, you'd be able to see that I had to ride the wall, and then kick into the wall before 90-ing down to the receptacles - to keep the "lanes" open for more conduit.
I actually had to remove and rework some of the other's work simply to make more room. Eventually the room ran out, and fortunately by that point there were only a few more conduits to go, so they could roll out away from the wall and bypass the traffic altogether.
I've found trying to share the same cramped space with tinning, med gas and other plumbing has been an incredible challenge at times. For another example, check out the path to the electrical room:
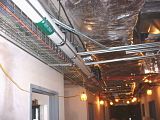
Click for larger image
The cable tray is exactly 4" above the bottom of the grid ceiling. The doorway is roughly the same size as the electrical room at the door, as seen in this picture. Unfortunately, the rack of homeruns is quite wider than that.
I wish I had taken some picture's of Ron's rack that had the 30+ home runs on it. It was in an area I couldn't get to on Friday. He's a master with mostly industrial experience, and his conduit work is extremely clean. I think at one spot he had 20+ 3/4"s with over a 2' kick, and none of them were the slightest bit out of line.
My poor rack (seen here just outside the electrical room) ended up having to be contorted quite a bit to find my own way there.

Do you consider a cut-in troffer hole acceptable to make junction boxes accessible?

In the hard lid of this emergency room, we have junction boxes for the lights and receptacles above. They will be accessible after the fact by removing the troffers next to them. Do you consider this code compliant?

Click for larger image
Here is the pipework I did over the ER ceiling. Actually, a couple guys started, and I had to finish it off. If I had taken pictures before drywall was completed, you'd be able to see that I had to ride the wall, and then kick into the wall before 90-ing down to the receptacles - to keep the "lanes" open for more conduit.
I actually had to remove and rework some of the other's work simply to make more room. Eventually the room ran out, and fortunately by that point there were only a few more conduits to go, so they could roll out away from the wall and bypass the traffic altogether.
I've found trying to share the same cramped space with tinning, med gas and other plumbing has been an incredible challenge at times. For another example, check out the path to the electrical room:

Click for larger image
The cable tray is exactly 4" above the bottom of the grid ceiling. The doorway is roughly the same size as the electrical room at the door, as seen in this picture. Unfortunately, the rack of homeruns is quite wider than that.
I wish I had taken some picture's of Ron's rack that had the 30+ home runs on it. It was in an area I couldn't get to on Friday. He's a master with mostly industrial experience, and his conduit work is extremely clean. I think at one spot he had 20+ 3/4"s with over a 2' kick, and none of them were the slightest bit out of line.
My poor rack (seen here just outside the electrical room) ended up having to be contorted quite a bit to find my own way there.


