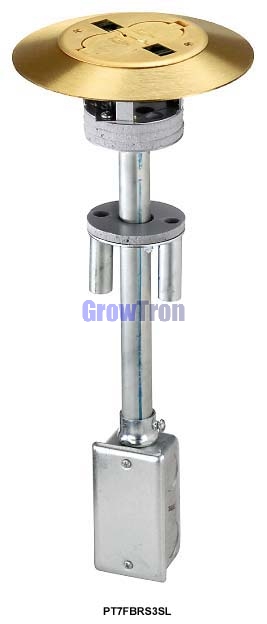Does anyone know where I can find information on minimum concrete floor slab thickness? Invariably, when I am asked to use poke-thrus or floorboxes, and I ask how thick the slab is, I get "tell me how thick it needs to be." I'm not a structural engineer, and I didn't sleep at a Holiday Inn Express last night, either. Any nudge in the right direction would be great.
You are using an out of date browser. It may not display this or other websites correctly.
You should upgrade or use an alternative browser.
You should upgrade or use an alternative browser.
Concrete floor thickness with poke thru
- Thread starter bcorbin
- Start date
- Status
- Not open for further replies.
c2500
Senior Member
- Location
- South Carolina
Are you talking about a home built on a slab?
c2500
c2500
- Location
- Massachusetts
bcorbin said:Does anyone know where I can find information on minimum concrete floor slab thickness? Invariably, when I am asked to use poke-thrus or floorboxes, and I ask how thick the slab is, I get "tell me how thick it needs to be."
I would expect that info to be in the manufacturers directions and specs. Just like many will require a minimum of 24" between poke-throughs.
Here is typical Hubbell info
Fire Rating
For use in 1, 1 1/2, 2, 3, or 4 hour rated unprotected reinforced concrete floors or in 1, 2, or 3 hour rated floors employing steel floor units and concrete topping (D900 Series design).
Floor Thickness Range
2 1/4" (over metal deck) to 7" (57.2mm to 177.8mm).
UL Installation Spacing Minimum of 2 feet O.C. and not more than one unit per each 65 sq. ft. of floor area in each span.

- Status
- Not open for further replies.

