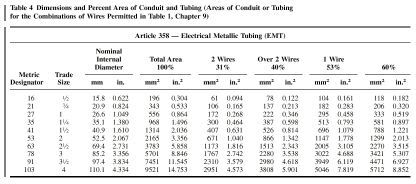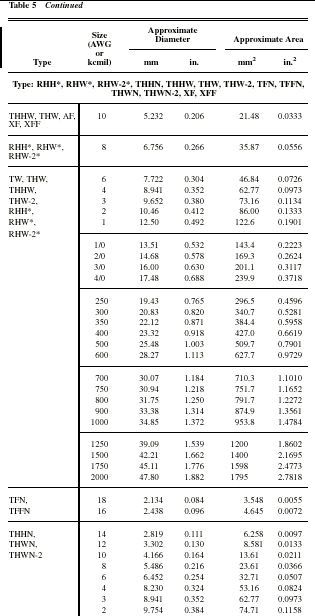Re: conduit sizing for multiple wire sizes
Originally posted by bohl1076:
I'm an apprentice wireman only 2 and a half months and have been attending an apprenticeship school. I'm doing a report for school, and I'm not sure if I'm intimidated by the code book or just not understanding how to read it.
Two and a half months are you haven't mastered the NEC yet? What's up with that?

is there a formula that's simple enough for me to understand and use when I'm on the job site? and that i can explain in front of class?

As Magoo mentioned, it is only addition. Once you can visualize what the numbers represent, then it will be smooth sailing.
Essentially, think of the numbers as limits. This table is telling you:
</font>
- <font size="2" face="Verdana, Helvetica, sans-serif">A 1" EMT is .864 square inches in area.</font>
- <font size="2" face="Verdana, Helvetica, sans-serif">You can only use a portion of that area, because overfilling the conduit damages the conductors, traps the heat against the inner conductors, and makes the conductors hard (if not impossible) not to pull through the conduit.</font>
- <font size="2" face="Verdana, Helvetica, sans-serif">The table gives you the limits for various circumstances (1 wire, 2, more than 2, and nipples).</font>
<font size="2" face="Verdana, Helvetica, sans-serif">So if there are three conductors in a 1" EMT, then you can only fill it 40% of the way, to .346 square inches.
Edit:
So, looking at Table 5, on the far right column you have different values for the size of each conductor.
#12 THHN is .0133 square inches in area.
If you wanted to install 10 #12 THHN's in a 1" EMT, you'd have...
.0133 x 10 = .133 square inches of conductors.
And .364 square inches available per Table 4.
.364 - .133 = .231 square inches still free to use in the conduit.
Different types of conductors just get added in.
Let's say you want to add eight #10's into the same conduit you were installing the #12's in.
.0133 x 10 = .133
#12 THHN's
.0211 x 8 = .1688
#10 THHN's
.1688 + .133 = .3188 square inches.
.364 - .3188 = .0452 square inches to spare in the conduit.
[ October 01, 2005, 11:33 PM: Message edited by: georgestolz ]



