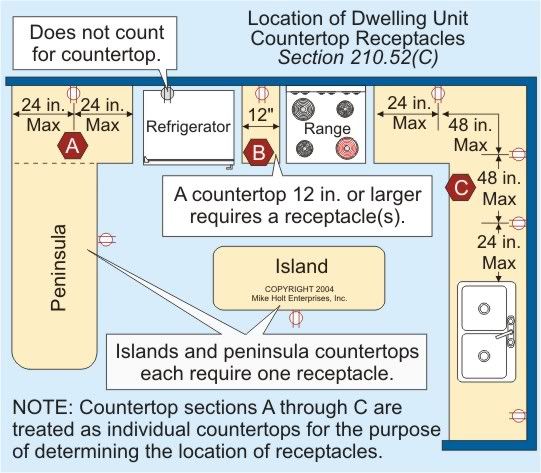BHoward
Member
- Location
- St. Petersburg, FL
But say back wall is only maximum of 24" wide, can you put one receptacle on this side wall and consider it meeting 210.52(C) requirements for that counter top?No receptacle is required in that side space.
But say back wall is only maximum of 24" wide, can you put one receptacle on this side wall and consider it meeting 210.52(C) requirements for that counter top?
I don't think it is all that clear that it must be on the back wall.
I know. If you were an inspector would you accept a receptacle near corner but on side if it were a stud wall with drywall and easier to get it in there then say the back wall were solid concrete? Or any other situation where it may be easier to get receptacle in the side wall?The wording is poor but if there is no return wall on the side it's not required so if there is a return wall on the side why would it suddenly be required? The concept of measuring the wall space is along the back edge of the counter top.

Unfortunately the space to the right of the sink in that image is exactly what is being questioned here, and it has nothing about what is required there. Presuming that "end wall" to the right of the sink is within 24 inches of the sink, would you allow a receptacle on the end wall but none on the "back wall"? I generally will put one on back wall in such situations but sometimes with existing construction I may put it on the end wall if it is easier. Most recent one I recall where this could have been done - the back wall was brick exterior wall of an old house. I put it on back wall anyway because I was running Wiremold from counter on other side, of a refrigerator instead of a sink in my case, and continuing on to other receptacles on same brick wall.If I'm inspecting this the countertop space in the graphic requires one receptacle whether there is a side wall or not, just like in this old graphic:

An inspector that uses common sense?I am an inspector, and I would allow the countertop receptacle on the side wall as long as there is another receptacle within 4’ of countertop space. If you put a receptacle in the side wall, then I would consider that “wall” space and apply the 4’ rule.
Sent from my iPhone using Tapatalk

