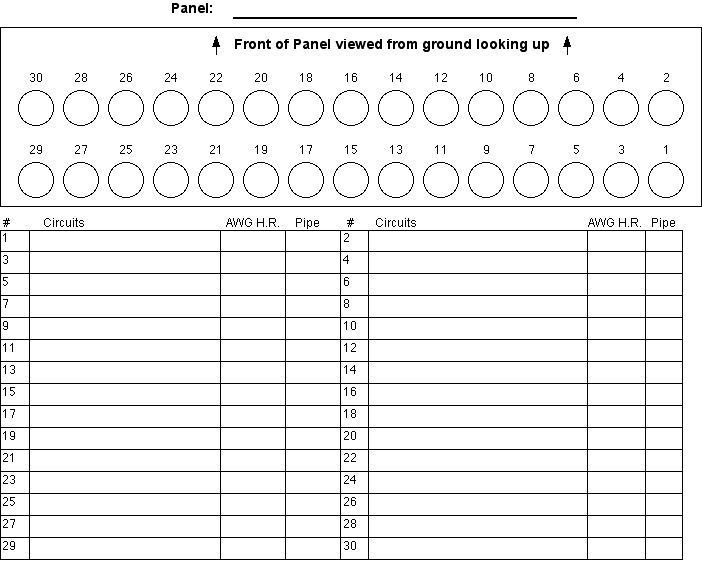- Location
- Windsor, CO NEC: 2023
- Occupation
- Hospital Master Electrician
I'm working in a hospital, the electrical room we're currently installing has 7 panels. Generally, the circuits in each conduit that enter a panel are written with a sharpie next to the connector where the circuits enter.
Since in this case several of the conduits are carrying as many as two full MWBC's apiece, I was thinking of suggesting we use something like this on a clipboard next to each panel.

Thoughts?
Edit to add: So, as home runs are brought into the panel, the person would write on the schedule like this. In the example, the right rear knockout contains 1,3,5 on one neutral, and 7, 9, 11 on the other neutral.
What do you do?
Since in this case several of the conduits are carrying as many as two full MWBC's apiece, I was thinking of suggesting we use something like this on a clipboard next to each panel.

Thoughts?
Edit to add: So, as home runs are brought into the panel, the person would write on the schedule like this. In the example, the right rear knockout contains 1,3,5 on one neutral, and 7, 9, 11 on the other neutral.
What do you do?
Last edited:

