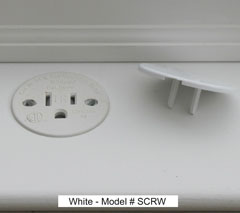mkgrady
Senior Member
- Location
- Massachusetts
I'm looking at a set of plans for a new kitchen. On one 12 foot long wall that faces the river there are windows along the whole length. The back splash is only a couple of inches high. No room for receptacles. No upper cabinets, just windows up to the ceiling.
I have seen the pop-up type in magazines and I know I could use plugmold. The customer wants neither.
She asked if they can go on the face of the lower cabinet. When I explained that she would not be able to have a drawer or a cabinet door there if I install the receptacles she thought that was ok. That just sounds crazy. Picture all the things people leave plugged in all the time on a kitchen counter. are there any code issues with this crazy idea?
I have seen the pop-up type in magazines and I know I could use plugmold. The customer wants neither.
She asked if they can go on the face of the lower cabinet. When I explained that she would not be able to have a drawer or a cabinet door there if I install the receptacles she thought that was ok. That just sounds crazy. Picture all the things people leave plugged in all the time on a kitchen counter. are there any code issues with this crazy idea?


