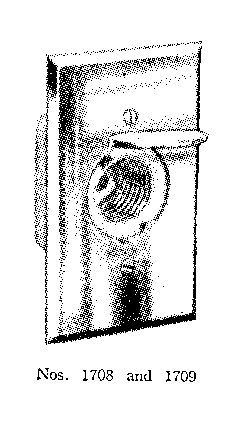electricalperson
Senior Member
- Location
- massachusetts
a house im working at has white knob and tube. the house was built in 1900 and im wondering if this is wiring from 1900 as well? most 1930s knob and tube is black
I would bet against it since most homes built then had no electricity. Electrical wiring was normally added later as gas lights were replaced or the REA took effect for farmsteads. :smile:. . . The house was built in 1900 and I'm wondering if this is wiring from 1900 as well? . .
I would bet against it since most homes built then had no electricity. Electrical wiring was normally added later as gas lights were replaced or the REA took effect for farmsteads. :smile:
But the wire is not. I have never seen anything but black wire with K&T.In my 1939 house, all the knobs and all the tubes are white.
But the wire is not. I have never seen anything but black wire with K&T.
Now that's a new one on me. Were they solid, the kind that the conductor is tied to or wrapped around; or were they the more common two piece that pinches the conductor?i found a knob that has a brown glazed shiny finishes. all the knobs are glazed as well
Now that's a new one on me. Were they solid, the kind that the conductor is tied to or wrapped around; or were they the more common two piece that pinches the conductor?
ill try to get pictures of it. i found a group of 3 wires coming up and i dont know what they are since i stopped feeding it. i found a knob that has a brown glazed shiny finishes. all the knobs are glazed as well

Most of the K&T houses I've experienced had it added after construction, and most were built gas-lit. The electricians would pry up two or three upstairs-hallway floorboards the length of the house and drill the joists with brace'n'bits.
They'd run this pathway very close to the front-to-back load-bearing interior wall, so they could fish horizontally into the room and hallway ceiling spaces for ceiling lights. Later, and in fancier houses, they'd drop switch loops down the wall.
You'd typically find such a house supplied by a 30a 120v service, with both conductors fused regardless of whether one was grounded. One 15a circuit would run the downstairs lighting, and the second in the attic for upstairs.
Receptacles were rarely installed in these first retro-wired houses, because nobody had electrical devices, because nobody had wiring, because . . . It had to start somehwere. Light was the biggest demand at first, then a fan, a toaster, etc.
The lights were pull-chain pendant sockets at first. One of the first home devices sold was the screw-in socket taps, sometimes with and sometimes without its own pullchain. These guys:

I've thrown away a ton of the stuff.People collect K&T components in good condition. Don't throw them away, sell them on eBay.
The most common are the white ones. Glazed brown insulators are not as common and were probably the high end units of the time.
The conductors I see commonly used on K&T systems were marked white for the neutral conductor at one time but the coloring has long worn off, making it difficult to tell one conductor from the other.
I also suspect the wire diameter to be insufficient. I have never taken a micrometer to one of the old conductors but some of them sure look smaller than 14 AWG to me.
I almost don't have the heart to show you this link.I've thrown away a ton of the stuff.
I have had the experience of working in a market with a lot of houses built in the 1905-1935 period that, when I upgraded them, were still nearly pristine, as-originally-wired. There would be two circuits, each 15 Amp 120 Volt, and the service disconnect was 30 Amp 120 Volt.in the book i have it shows appliances that have an edison base screw shell so they could put it in a light socket and use whatever it was. i never seen one of these in real life yet
..... and the third gang which was an Edison screw shell. ........

In my 1939 house, all the knobs and all the tubes are white.

