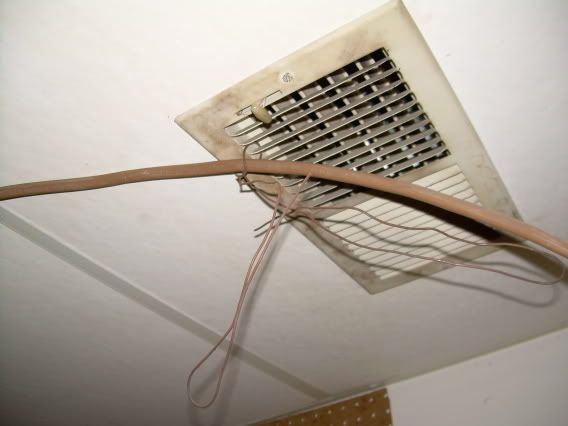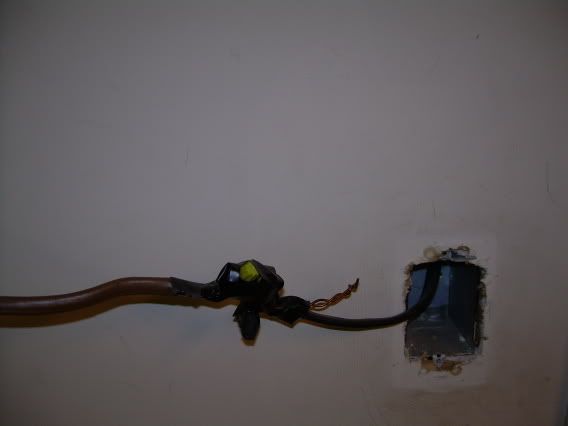Being that this is a huge safety issue I have inclosed a couple of pictures taken from a local plumbing supply house which asked me to come out and look at their current electrical situation and give them a quote on what ever needs to be done to bring everything up to code. I couldn't get pictures of the above areas of the drop ceiling but there are open taps minus anything except duct tape around the conductors, extension cords uses instead of mc cable or emt, open light fixtures, romex used in a commercial application, and too many other things to list.
Open tap coming from drop ceiling

romex ran across the sales office supported by a wire coat hanger through a air vent.

Where the "bootlegged" power from a switch box to run to office cubicles in the sales floor.

Open tap coming from drop ceiling

romex ran across the sales office supported by a wire coat hanger through a air vent.

Where the "bootlegged" power from a switch box to run to office cubicles in the sales floor.

