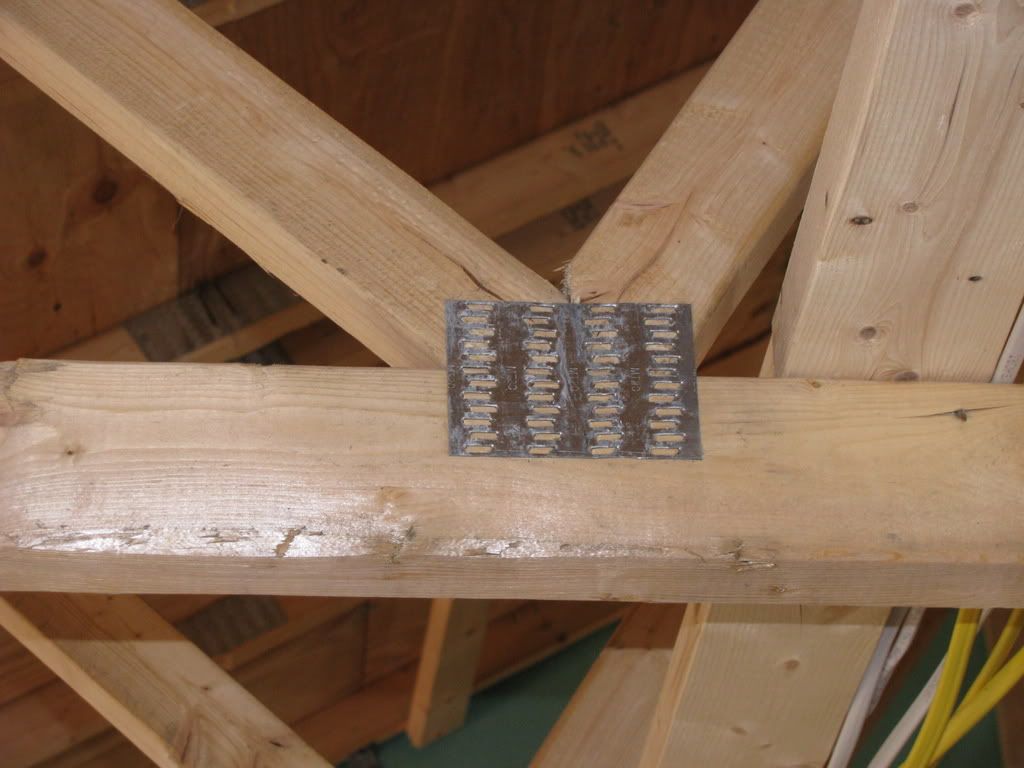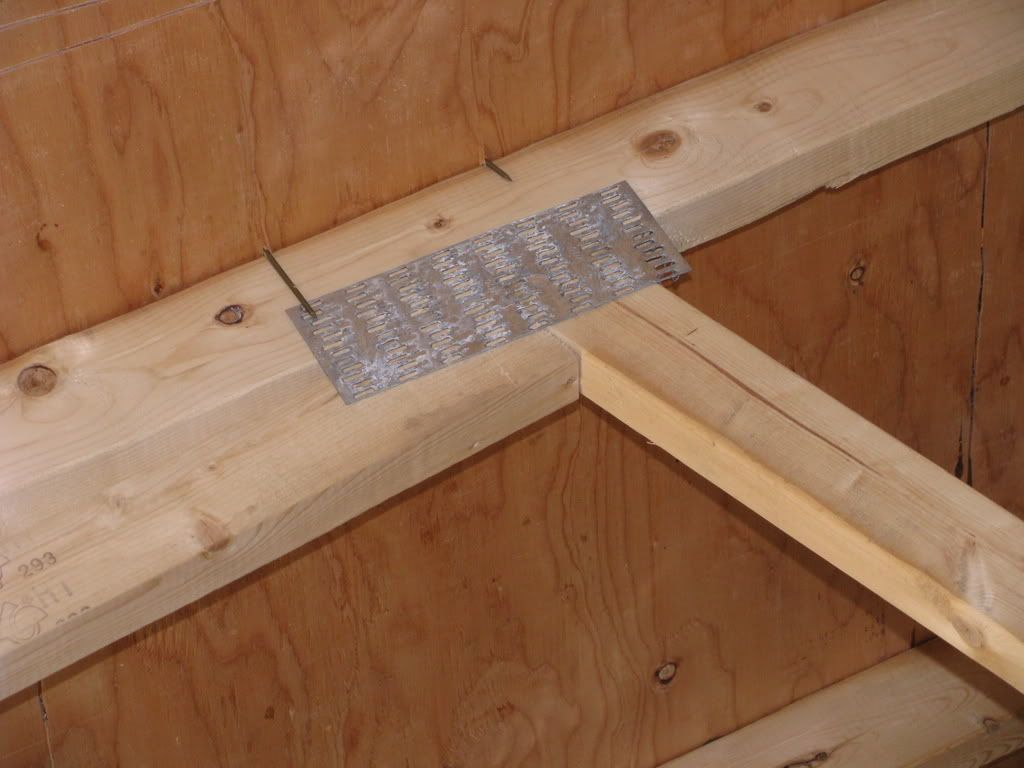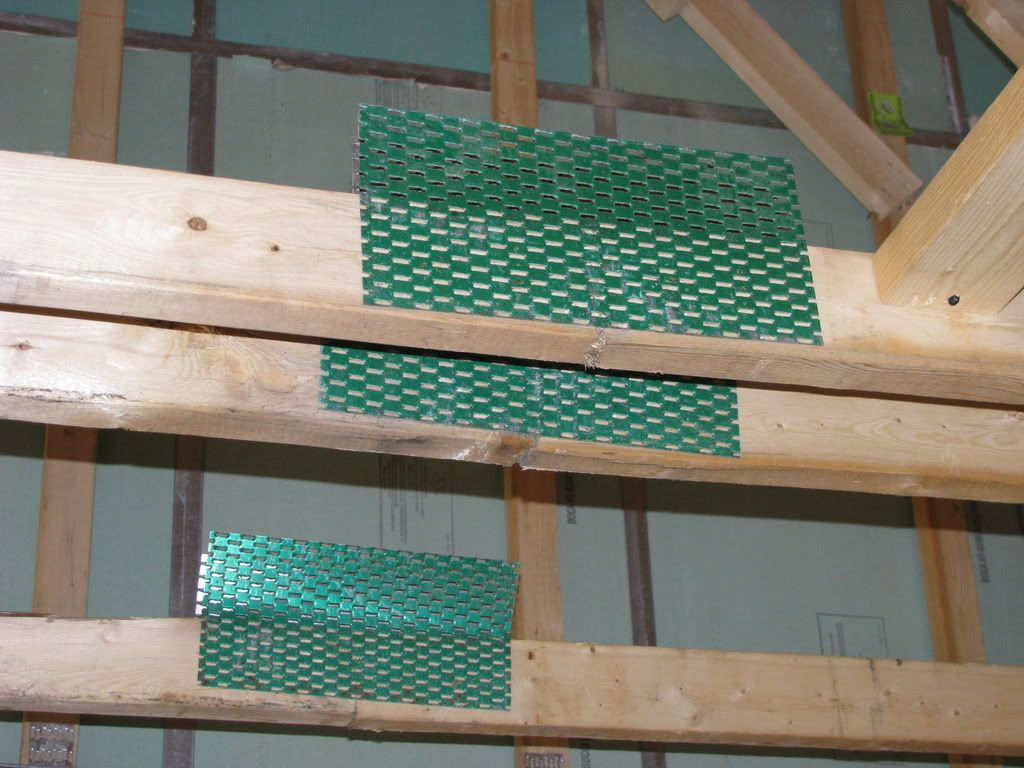Pierre C Belarge
Senior Member
- Location
- Westchester County, New York
I know that techology is running in front of us these days, instead of catching up to us like when I first started working.
This truss frame construction looks flimsy, but I guess it is okay to work with, as this building department is very thorough.


I especially like this connection

This truss frame construction looks flimsy, but I guess it is okay to work with, as this building department is very thorough.


I especially like this connection


