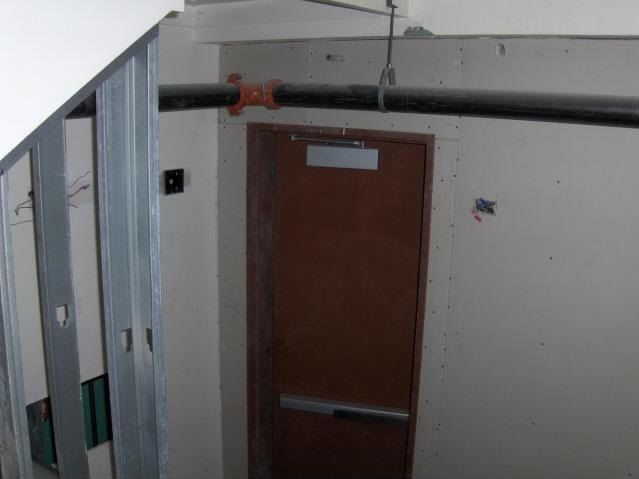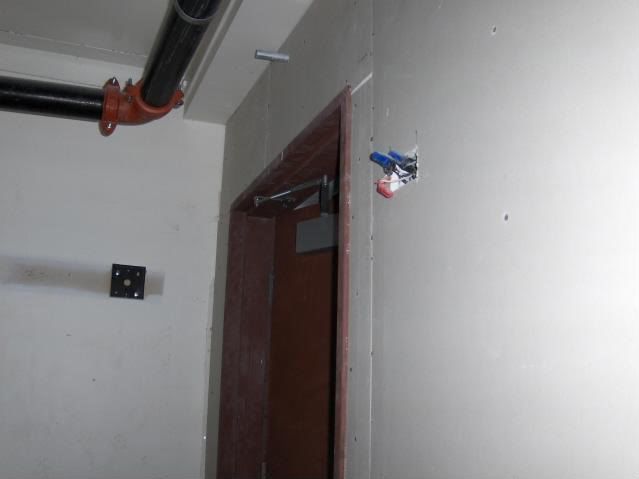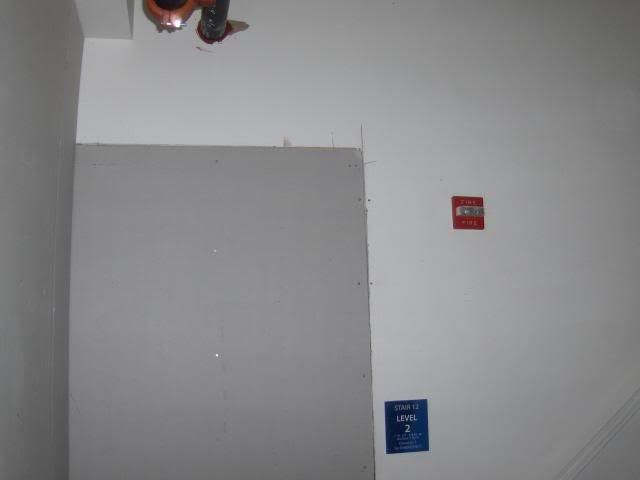cadpoint
Senior Member
- Location
- Durham, NC
- Occupation
- Electrician - but not by NC Law.
At stairwell landing of existing building, merged into new construction at 2nd floor.
Height of door sill 6'-7".
Due to how the sprinkler man ran his pipe totally blocked over head of door sill, as shown on Draw'n, I showed the GC, how or where can I place a exit sign??
The exit sign should not be obstructed, I told the GC I can't install a violation.
IBC, AHJ, NEC, ADA ?
Thoughts ... ?
Height of door sill 6'-7".
Due to how the sprinkler man ran his pipe totally blocked over head of door sill, as shown on Draw'n, I showed the GC, how or where can I place a exit sign??
The exit sign should not be obstructed, I told the GC I can't install a violation.
IBC, AHJ, NEC, ADA ?
Thoughts ... ?



