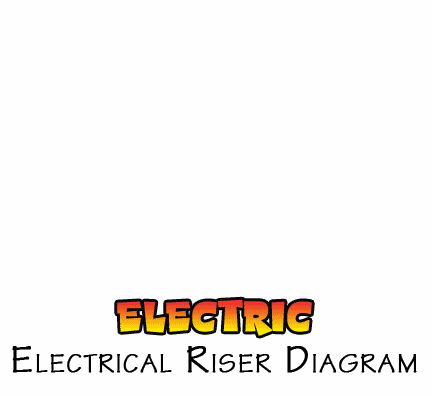You are using an out of date browser. It may not display this or other websites correctly.
You should upgrade or use an alternative browser.
You should upgrade or use an alternative browser.
One line digram
- Thread starter budkauai
- Start date
- Status
- Not open for further replies.
beanland
Senior Member
- Location
- Vancouver, WA
Good for you
Good for you
I am glad you have the opportunity to learn new things. Generating a one line diagram and lighting calculations will be an excellent learning experience.
Good for you
I am glad you have the opportunity to learn new things. Generating a one line diagram and lighting calculations will be an excellent learning experience.
steelersman
Senior Member
- Location
- Lake Ridge, VA
WOW! 208 single phase? Hmm. One line diagram? Those are usually to show how a control circuit is controlling something, not for how a whole building is wired!! You'd better get a licensed electrician or electrical engineer.budkauai said:I need to make a one line diagram for a commercial building.
Single phase 208 - 240. Lighting calculation and one 50 amp heater and the regular plug outlets.
mdshunk
Senior Member
- Location
- Right here.
Maybe you need an electrical riser diagram? Here's one that works for all occasions:


steelersman
Senior Member
- Location
- Lake Ridge, VA
LOL! Funny as all get out!mdshunk said:Maybe you need an electrical riser diagram? Here's one that works for all occasions:

steelersman said:WOW! 208 single phase? Hmm. One line diagram? Those are usually to show how a control circuit is controlling something, not for how a whole building is wired!! You'd better get a licensed electrician or electrical engineer.
If you're going to bust someone, at least be right.
steelersman
Senior Member
- Location
- Lake Ridge, VA
care to elaborate? I'm not understanding you.benaround said:If you're going to bust someone, at least be right.
kspifldorf
Senior Member
- Location
- My Old Kentucky Home
I've got a One-Line diagram of our plant. Starts at utility all the way to subs and busbars. Transformer impedances, cable sizing, lengths, as well as motor connected loads, breaker sizes. They're helpful when they start "moving furniture around".:grin:
- Location
- Illinois
- Occupation
- retired electrician
One lines are used to show power distribution systems, however for a small system like this, "riser" drawings are more common.steelersman said:WOW! 208 single phase? Hmm. One line diagram? Those are usually to show how a control circuit is controlling something, not for how a whole building is wired!! You'd better get a licensed electrician or electrical engineer.
- Status
- Not open for further replies.
