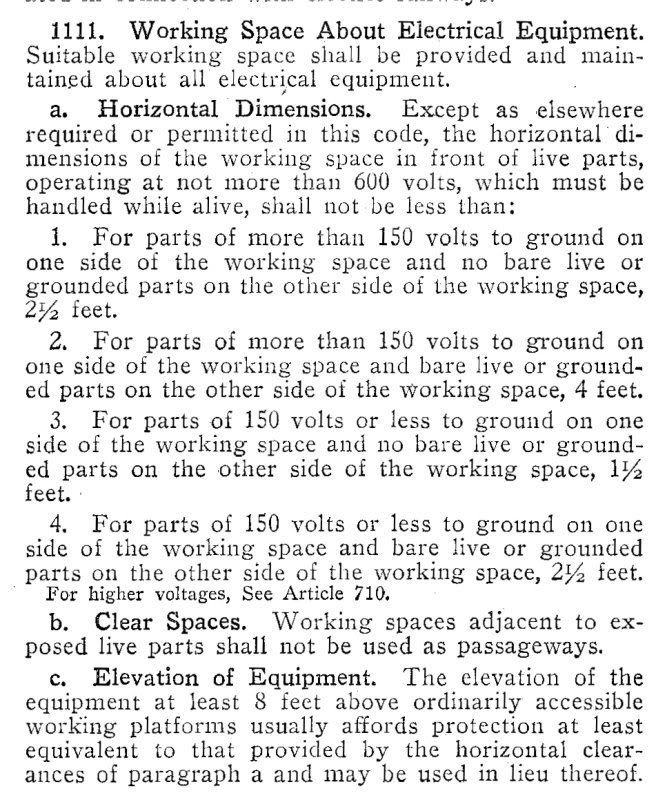macmikeman
Senior Member
- Location
- Planet macmikeman
Tommorow afternoon I will be doing a follow up inpection behind a home inspector's report in a house that dates back to before World War 2. The home inspector in this case is pretty good as far as home inspectors go when it comes to electrical, but anyway he is pointing out that the panel is in a location that "is not to code" because it is over the laundry tray. Is anybody aware of when it was put into the code to have the 36" by 30" front clearance in front of panels? For all I would know this may have been an acceptable practice when the house was wired. If the house has been rewired and the panel was placed there, well then that will be different, but I won't be able to tell that until tommorow. Thanks in advance if you are able to help out.


