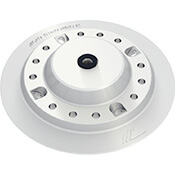I pulled open a job in progress, this is a small one (21kw) but that doesn’t matter — since we’re looking at an average. This particular one is 4.26psf, which isn’t bad at all. We usually shoot for 5PSF or below before engineering is required.
This particular design doesn’t have any ballasts over two blocks, which are 35lb each.
Thank you.


