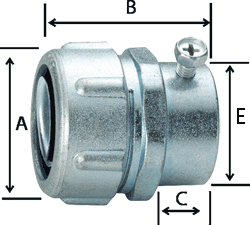rookie4now
Senior Member
We are on a job where we are replacing 4 old electric heaters as part of a remodel. The existing heaters are fed from conduit coming out of the slab. The conduit is stubbed up between 1" and 2" from the slab and goes straight into the heaters through the knockout. There is no connector, the emt just goes through the KO and the wires are made up inside the heater. I assume they didn't use any fittings because the heater would then need to be up off the floor about 2" to make the fitting work. I'm not sure how we're going to work out the new heaters. Ideally, we will move the new heaters about 12" to the right. I thought about installing a j-box where the conduit is then using M/C over to the the heaters (it will be behind trim), but I still have the issue of the conduit going into the jbox because the jbox cannot go down to the slab if we need to put a fitting on it.
All the conduit in slab work we have done, has the conduit going into a wall where you have more flexibility with location. Any thoughts on the best way to do this? Am I missing something obvious?
Thanks
All the conduit in slab work we have done, has the conduit going into a wall where you have more flexibility with location. Any thoughts on the best way to do this? Am I missing something obvious?
Thanks


