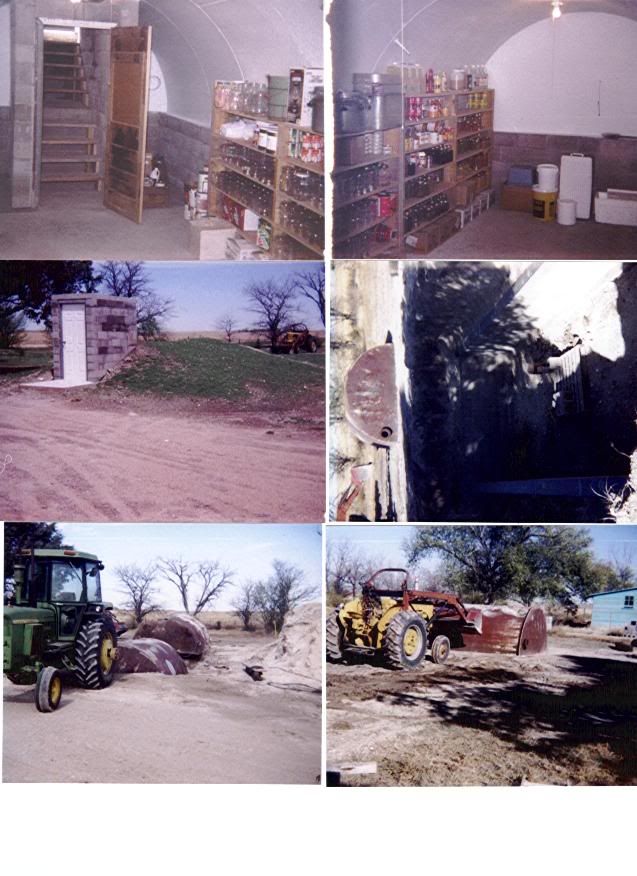renosteinke
Senior Member
- Location
- NE Arkansas
Yup, it's that time of year- the season when the sky spins, little boys say 'cool,' and little girls go looking for Toto. Tornado season. Again.
Has anyone built a tornado shelter? I draw your attention to this plan / specification put out by our ever-helpful Federal government:
http://www.fema.gov/pdf/plan/prevent/saferoom/320_ag-06plan.pdf
Please pay particular attention to the note in the upper-right corner regarding grounding of the sheet metal in the walls.
Since this plan is for a room you build inside your home - and not for a freestanding structure - what is the purpose of specifying a ground rod? I believe this plan illustrates a lot of the confusion that exists regarding 'grounding.'
Now that we've all had a good giggle, I invite all to google such shelters. I note there are many places that will sell you a big concrete box to set in your yard. Bringing power, water, and sewer to these things has got to be an interesting challenge. For that matter- where does the sump pump go? You might as well just set a length of sewer pipe in the ground.
Has anyone built a tornado shelter? I draw your attention to this plan / specification put out by our ever-helpful Federal government:
http://www.fema.gov/pdf/plan/prevent/saferoom/320_ag-06plan.pdf
Please pay particular attention to the note in the upper-right corner regarding grounding of the sheet metal in the walls.
Since this plan is for a room you build inside your home - and not for a freestanding structure - what is the purpose of specifying a ground rod? I believe this plan illustrates a lot of the confusion that exists regarding 'grounding.'
Now that we've all had a good giggle, I invite all to google such shelters. I note there are many places that will sell you a big concrete box to set in your yard. Bringing power, water, and sewer to these things has got to be an interesting challenge. For that matter- where does the sump pump go? You might as well just set a length of sewer pipe in the ground.

