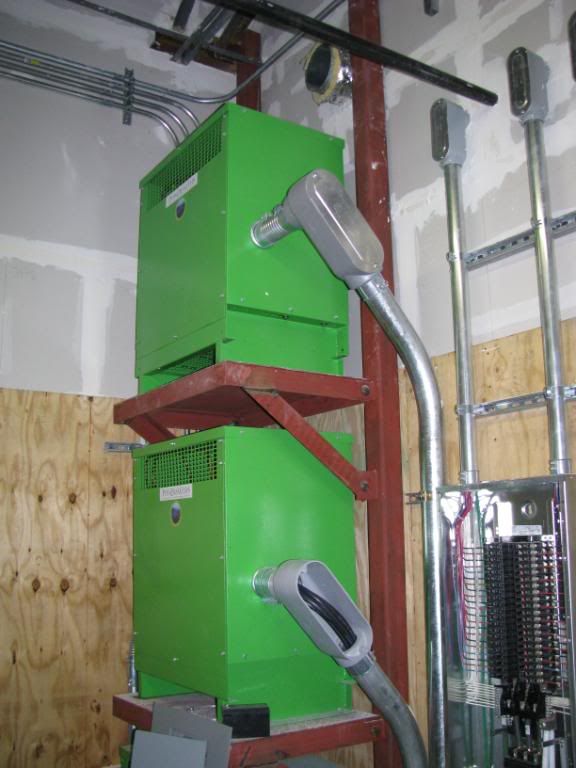jrannis
Senior Member
- Location
- Fort Lauderdale/ Miami
Would anyone have a resource for me that would show a basic design for a wall mounted transformer?
I have a 150kva 480/120 208 that weighs in at about 1000lbs.
It seems as though Square D only makes brackets for 45kva and under.
I was looking into having one made from 4" angle.
I was hoping to see the dimensions for the smaller one Square D has and blow up the size into the 4" angle.
It seems like some guys here on the forum have a drawing or a spec for just about everything in their library.
If someone could help me out on this one I would appreciate it very much.
I have a 150kva 480/120 208 that weighs in at about 1000lbs.
It seems as though Square D only makes brackets for 45kva and under.
I was looking into having one made from 4" angle.
I was hoping to see the dimensions for the smaller one Square D has and blow up the size into the 4" angle.
It seems like some guys here on the forum have a drawing or a spec for just about everything in their library.
If someone could help me out on this one I would appreciate it very much.

