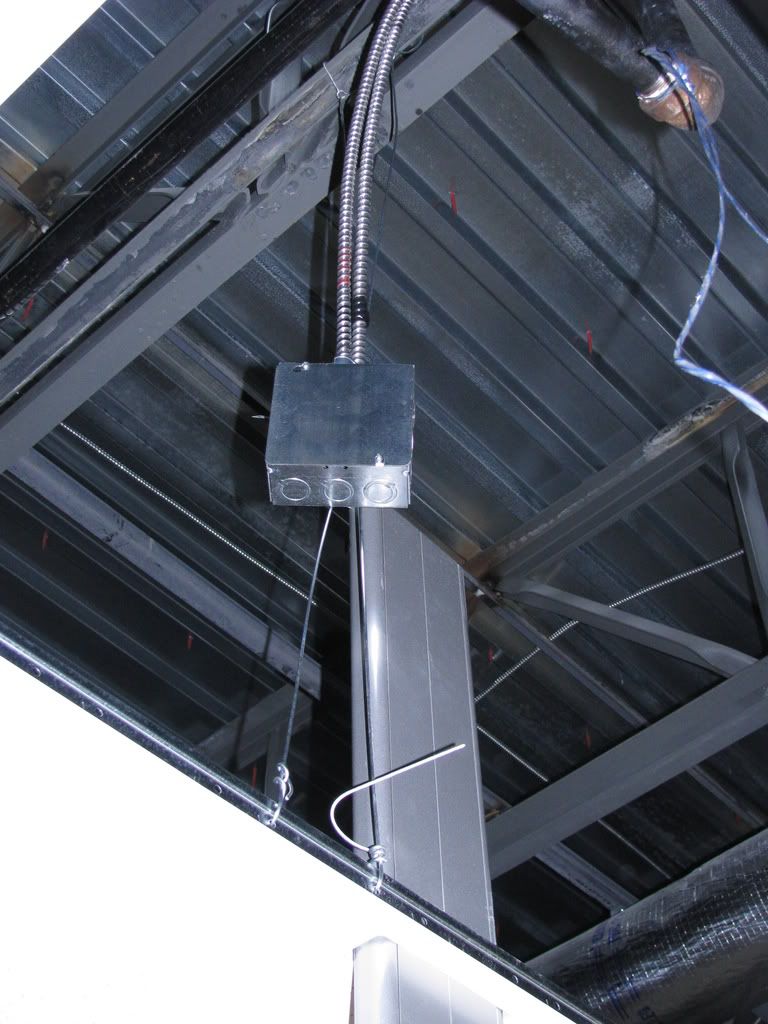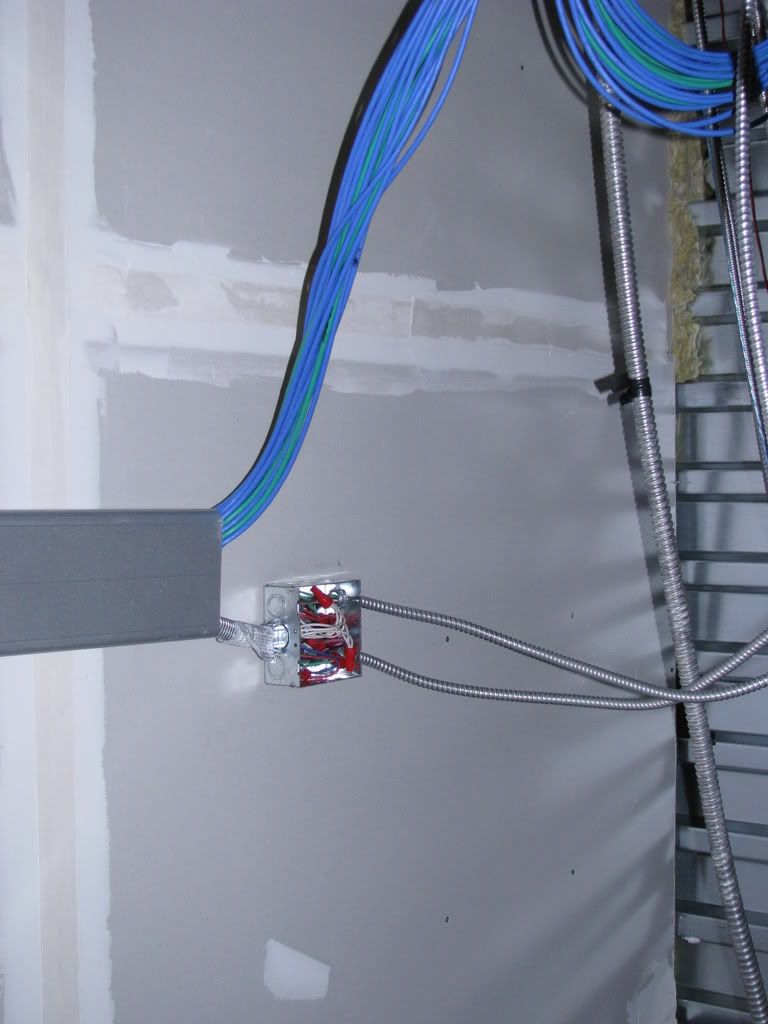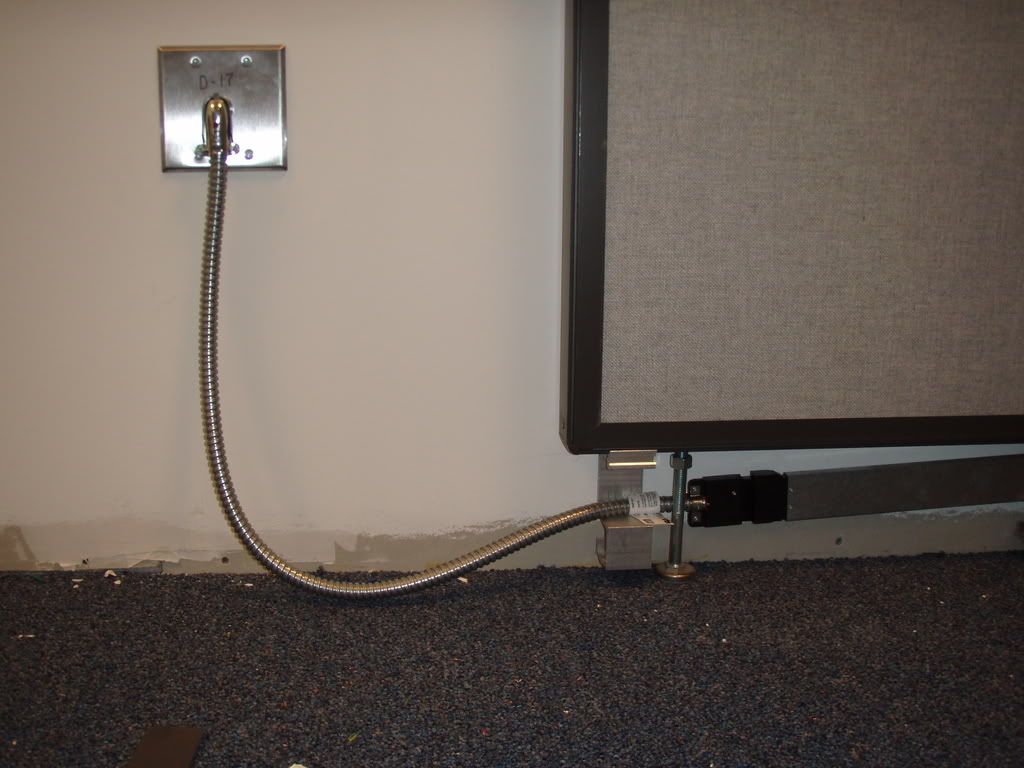You are using an out of date browser. It may not display this or other websites correctly.
You should upgrade or use an alternative browser.
You should upgrade or use an alternative browser.
Where to rough-in junction box for power and data to systems furniture
- Thread starter dahualin
- Start date
- Status
- Not open for further replies.
Systems Furniture can either be fed from power poles or from wall feeds. It depends on the manufacturer. Most of the power wiring is proprietary for each manufacturer.
There needs to be major coordination between the computer people, the furniture people, architectural, electrical, etc.
Many standard power feeds have 3 'regular' circuits with a shared neutral, and one 'dedicated' circuit. Some have oversized neutrals.
Lots of choices, and the electrical guys are usually the last to know. Try to get in on as much preliminary planning as you can.
db
There needs to be major coordination between the computer people, the furniture people, architectural, electrical, etc.
Many standard power feeds have 3 'regular' circuits with a shared neutral, and one 'dedicated' circuit. Some have oversized neutrals.
Lots of choices, and the electrical guys are usually the last to know. Try to get in on as much preliminary planning as you can.
db
My question is where to locate those power and data junction boxes. I have seen floor box installed at the interial corner of cubicle for power whip and data cabling connection for each group of cubicles. Since it is an existing building, floor box seems not feasible. I wonder if we can rough-in those junction boxes behind partition board. I am not sure how to install those wiring or power whip after partition boards are installed. It seems they are not accessible after partition boards installed. Thanks.
The furniture manufacturer will have standard details for connection to power and data systems.
The easiest, electrically, is via power poles - but with office areas going to higher ceilings and indirect lighting, power poles have lost favor - unless they are along a wall.
Wall feeds are pretty common. Systems furniture on an access floor is also an option.
Get with the furniture people and whoever is laying it out.
db
The easiest, electrically, is via power poles - but with office areas going to higher ceilings and indirect lighting, power poles have lost favor - unless they are along a wall.
Wall feeds are pretty common. Systems furniture on an access floor is also an option.
Get with the furniture people and whoever is laying it out.
db
barclayd said:The furniture manufacturer will have standard details for connection to power and data systems.
The easiest, electrically, is via power poles - but with office areas going to higher ceilings and indirect lighting, power poles have lost favor - unless they are along a wall.
Wall feeds are pretty common. Systems furniture on an access floor is also an option.
Get with the furniture people and whoever is laying it out.
db
Could you please explain a little bit more on how you do with wall feeds? Where do you locate those boxes and how to do the final connection? Thanks.
Here is a link to Haworth - Other manufacturers will have similar. Steelcase, etc.
http://www.haworth.com/haworth/assets/Above Ceiling Electrical.pdf
Installation has to comply with Article 605
db
http://www.haworth.com/haworth/assets/Above Ceiling Electrical.pdf
Installation has to comply with Article 605
db
DJFNEC2005
Member
- Location
- NJ
Here's another suggestion. Poke-Thru's are also a common method to feed furniture in an existing building. Rather than having a floor box where you would need to saw cut and patch the existing floor. Poke-thru's require a single core hole to the ceiling space below the floor level you are working. You might require two at each location ( 1-Power & 1- Data). Check your wiremold catalog for info.
forman400b
Member
- Location
- Westchester County NY
- Occupation
- Master Electrician. NYC, Westchester, New Jersey
Power feeds can typically picked up from the end of any panel, provided the panel is equipped with the a power strip to connect to the adjacent partition. The data cables can be fed through any knockout in the base and pulled through the system raceway.
We do a ton of these in New York. If you don't have a floor duct or raised floor system, poke thru's are the best. If you can't get access to the ceiling below, you're next best option would be to place a junction box either on a wall or column, either exposed or concealed, and run your furniture whips from that junction box. Power poles would be my last choice as they are a bit more unsightly.
The architect will have to work with you to place the partitions where they are able to be fed. Data cables are a bit easier as the partitions themselves may be used as a raceway.
We do a ton of these in New York. If you don't have a floor duct or raised floor system, poke thru's are the best. If you can't get access to the ceiling below, you're next best option would be to place a junction box either on a wall or column, either exposed or concealed, and run your furniture whips from that junction box. Power poles would be my last choice as they are a bit more unsightly.
The architect will have to work with you to place the partitions where they are able to be fed. Data cables are a bit easier as the partitions themselves may be used as a raceway.
Pierre C Belarge
Senior Member
- Location
- Westchester County, New York
As you mentioned poking through the floor is tough, here are a couple of other ways to install the furniture supplies.
(These pictures are for ideas shown for the OP. And yes, there are other issues needed to be taken care of. :wink: )
From the ceiling:


Yes, the cables do need to be strapped somewhere near 12 inches from the box. They are doing this in a number of locations for the next inspection :wink:
From the wall:

(These pictures are for ideas shown for the OP. And yes, there are other issues needed to be taken care of. :wink: )
From the ceiling:


Yes, the cables do need to be strapped somewhere near 12 inches from the box. They are doing this in a number of locations for the next inspection :wink:
From the wall:

mdshunk
Senior Member
- Location
- Right here.
Many of the better supply houses will stock MC cable with the same colors and number of conductors as the whips on the cubicles. Just a head's up, because it makes your life easier.
- Location
- Massachusetts
Pierre C Belarge said:From the wall:

There is an inspector in one of the larger towns near me that WILL NOT accept the method shown above.
He makes all ECs install an extension box on the wall box then have the whip come out of the extension box. :roll:
This same gentleman will not allow IG receptacles to be installed unless the IG conductor runs all the way back to bonding point.
mdshunk
Senior Member
- Location
- Right here.
That's retarded. The IG rec is still grounded just the same, and that's all the code cares about. Maybe not "isolated enough" for his taste... grrrr...iwire said:This same gentleman will not allow IG receptacles to be installed unless the IG conductor runs all the way back to bonding point.
- Location
- Massachusetts
mdshunk said:That's retarded. The IG rec is still grounded just the same, and that's all the code cares about. Maybe not "isolated enough" for his taste... grrrr...
I have not talked to him directly about this but apparently he feels any EC that installs an IG receptacle that is only IG back to the sub panel is committing a fraud, even though the prints showed it that way.
He has been on the job for at least 30 years, I hope he retires soon.
Pierre C Belarge
Senior Member
- Location
- Westchester County, New York
iwire said:There is an inspector in one of the larger towns near me that WILL NOT accept the method shown above.
He makes all ECs install an extension box on the wall box then have the whip come out of the extension box. :roll:
As long as the connection to the conductors inside of the box are flexible and long enough to be accessible and the bonding method is continuous, this install is permitted by the NEC (314.22 exception).
P.S. I am sure Bob already knew this, I was posting it for my own edification.
e57
Senior Member
- Location
- San Francisco, CA
My vote is for poke-thru's for sections isolated from walls - solely due to mark-up potential. Cieling poles are a great way to sell the idea if there a bazilillion of them - no one like looking at them, but many would rather pay for the poles against poke thurs anyday. Other floor methods become more attractive at that point - tombstones and pipe to below.... If below is available to you in the first place.... (Slab on grade - or other tenent disruptions)
Walls are by far the cheapest, easiest and cleanest method - but you can not always get there with wall feeds if there are too many or isolated 'islands' of cubes.
Walls are by far the cheapest, easiest and cleanest method - but you can not always get there with wall feeds if there are too many or isolated 'islands' of cubes.
Hi Forman,forman400b said:Power feeds can typically picked up from the end of any panel, provided the panel is equipped with the a power strip to connect to the adjacent partition. The data cables can be fed through any knockout in the base and pulled through the system raceway.
We do a ton of these in New York. If you don't have a floor duct or raised floor system, poke thru's are the best. If you can't get access to the ceiling below, you're next best option would be to place a junction box either on a wall or column, either exposed or concealed, and run your furniture whips from that junction box. Power poles would be my last choice as they are a bit more unsightly.
The architect will have to work with you to place the partitions where they are able to be fed. Data cables are a bit easier as the partitions themselves may be used as a raceway.
Could you please explain more on placing a junction box on a wall concealed (behind the partition board)? We don't have a floor duct or raised floor system . A poke thru doesn't work for us. Owner doesn't like any downpole or exposed boxes with power whips or flexible conduits. So the only solution is concealed wall-mounted junction box located at base of partition. I am concerned about that those boxes are not accessible after partition board installed. Does NEC require that those boxes shall be accessible? Thanks.
- Status
- Not open for further replies.
