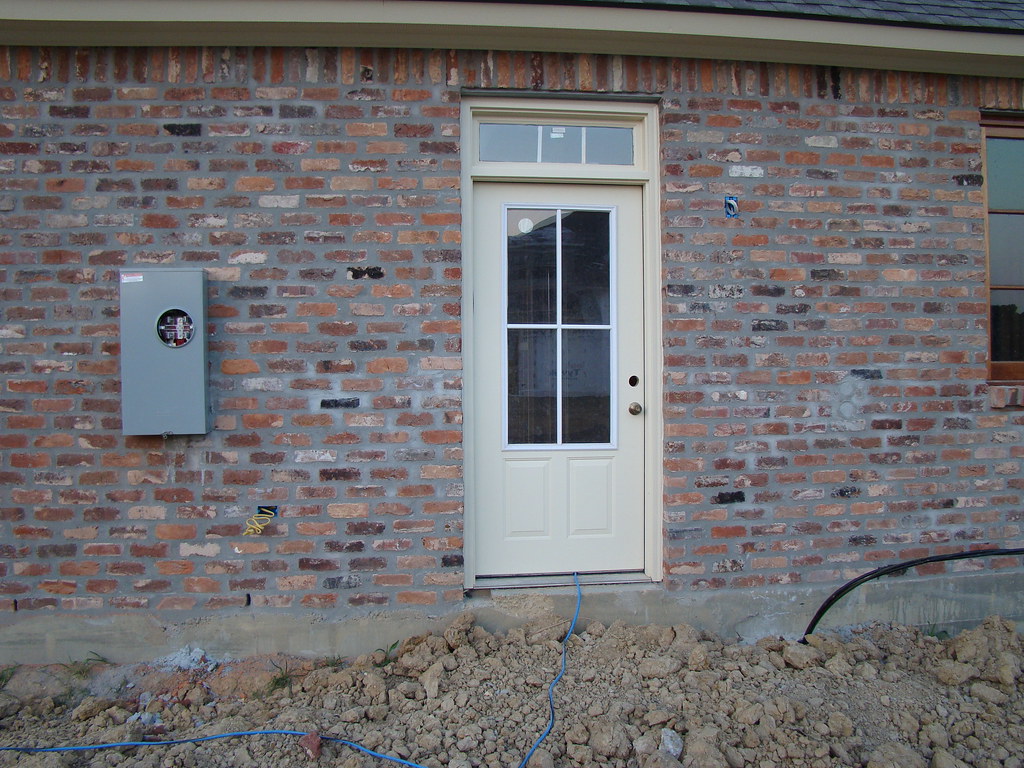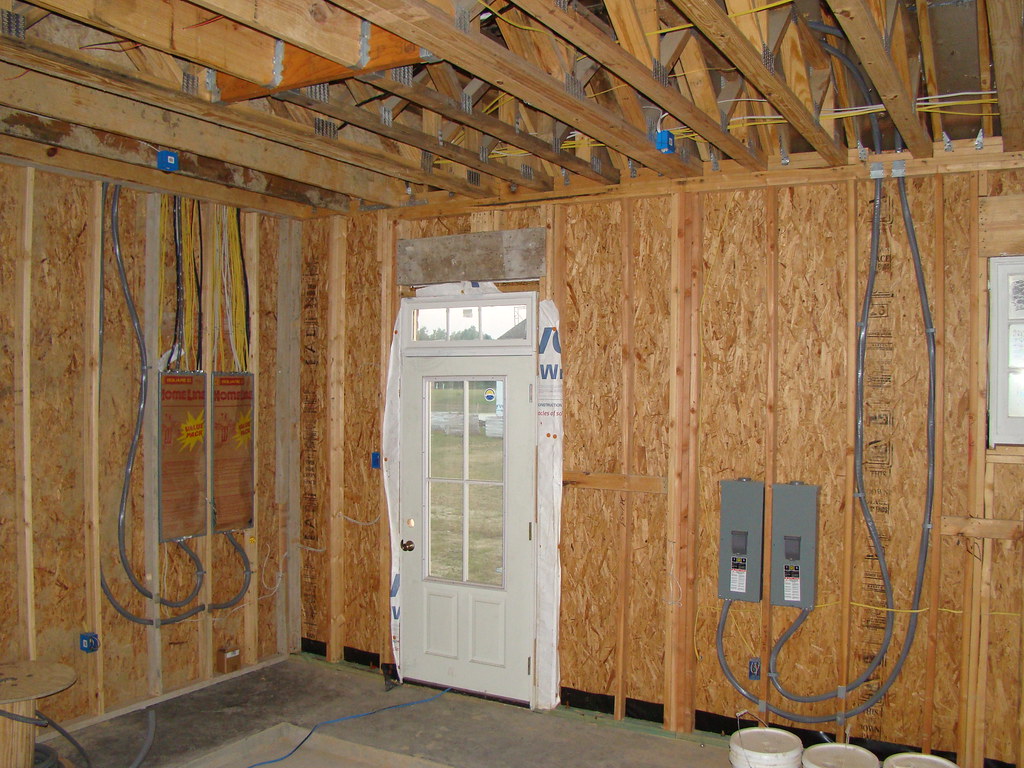alex_713
Member
- Location
- Baton Rouge, LA
Here's what I have that the inspector shot down:




This is the reason we didn't put the panels on the exterior wall:

And this is a sketch done by the homeowner after the chief inspector told him what he should do:

I'm not even going to mention any of the rediculous things he said that go along with this.




This is the reason we didn't put the panels on the exterior wall:

And this is a sketch done by the homeowner after the chief inspector told him what he should do:

I'm not even going to mention any of the rediculous things he said that go along with this.



