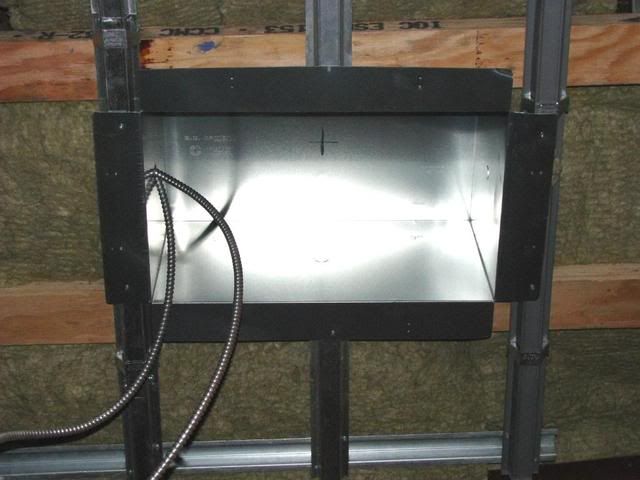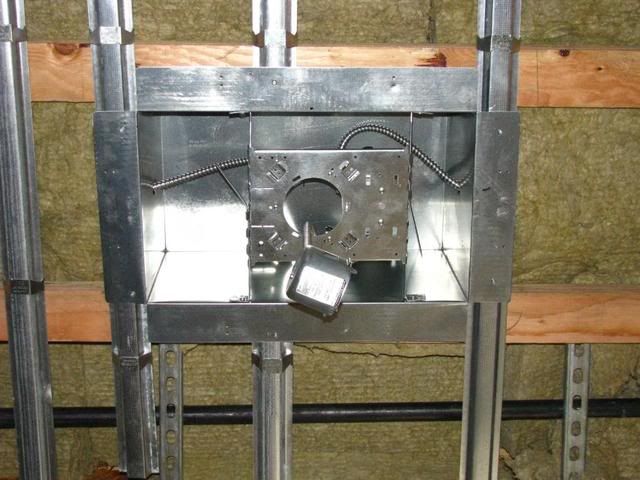M. D.
Senior Member
I have a customer that wants to use recessed fluorescent fixtures in an attached garage ceiling.. there is living space above ,.so the ceiling will be fire rated .
I told him he would need to line the interior of the bay with the same system (5/8 drywall) where the lights would be located ,.
Any thoughts??
I told him he would need to line the interior of the bay with the same system (5/8 drywall) where the lights would be located ,.
Any thoughts??



