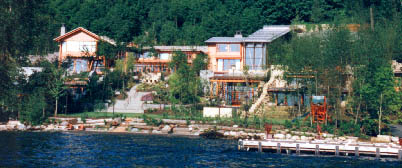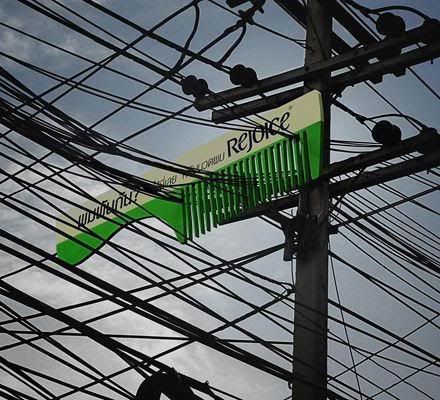I am getting ready to begin a residential project, a mere 28,000 square foot home, in which the lower level is done in EMT (because the basement is all concrete) but the bulk of the home will done in romex. This will be a "smart home" so there will be alot of long runs for this romex and I am going to need a way to get these runs from the upper two floors, done in romex, down to the mechanical room with a 1200A, 3 phase service, and several lighting control panels, all in EMT. And make it neat.
Are there neat ways to get romex into a commercial type application in nice neat rows? Cable trays, some elaborate system of cable stackers?
Are there neat ways to get romex into a commercial type application in nice neat rows? Cable trays, some elaborate system of cable stackers?






