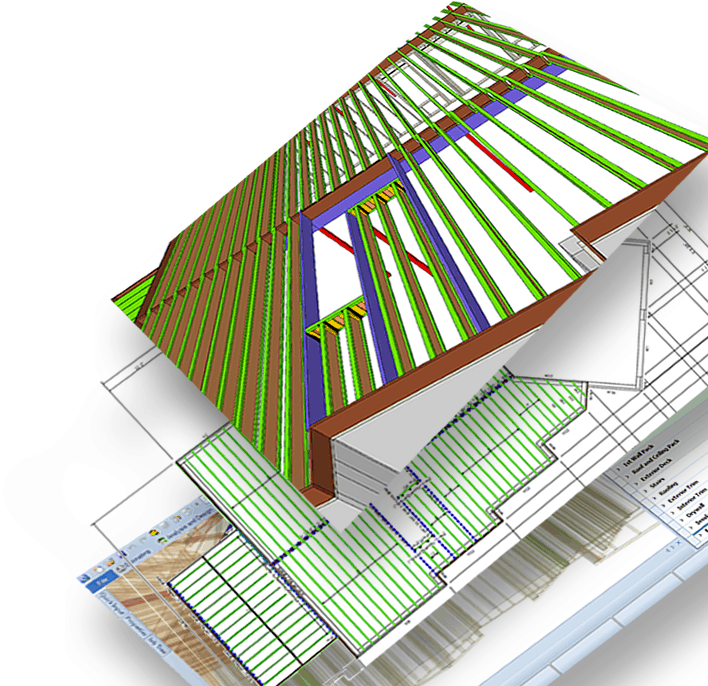synchro
Senior Member
- Location
- Chicago, IL
- Occupation
- EE
It's also known as a Vierendeel truss.That is a ladder truss.
Or a “gable end floor truss”
"The Vierendeel truss is unique in that the members do not create a triangular form, but instead all the web members are vertical with fixed joints allowing for the transfer of bending moments. The Vierendeel truss is popular on the exterior frames of buildings as it allows for larger openings for windows and doors."
( from https://www.bestructural.com/trusses/ )
You can see from the OP's picture that the truss connector plates provide "fixed" joints that transfer bending moments between the horizontal and vertical members. This prevents the top and bottom horizontal members from shifting back and forth relative to each other, and would otherwise require a diagonal brace to prevent this.
A suggestion for the OP is to call a manufacturer of gable end floor trusses (such as the one at the link below) and ask them about any restrictions on drilling.

Floor Trusses - MiTek Residential Construction Industry
Choosing floor trusses over dimensional lumber or I-joists will save time on site, reduce material needs and costs, and enhance design opportunities.
