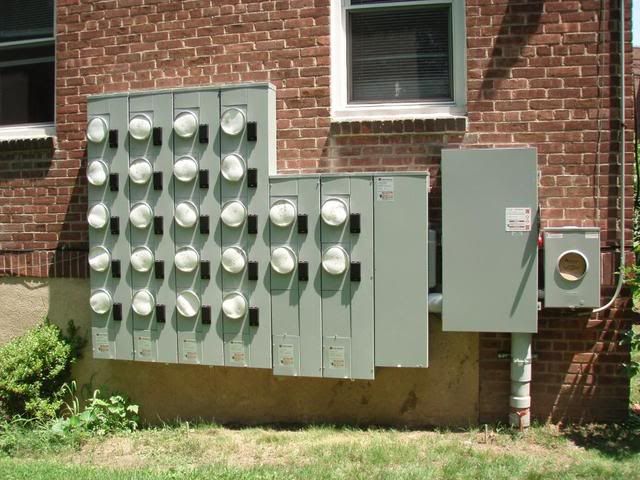chris kennedy
Senior Member
- Location
- Miami Fla.
- Occupation
- 60 yr old tool twisting electrician
I have 2 services on this building. A 1/0 CEE is present under both. My plan is to take the 1/0 from the footer, hit a rod then hit the neutral buss. I would do this at each service.
Now if I install a 2nd DB clamp at each rod and run a 1/0 between them, I feel I would comply with 250.53(B), 250.58, 250.70.
Any body see any problems? Besides no hard hats.

Now if I install a 2nd DB clamp at each rod and run a 1/0 between them, I feel I would comply with 250.53(B), 250.58, 250.70.
Any body see any problems? Besides no hard hats.





