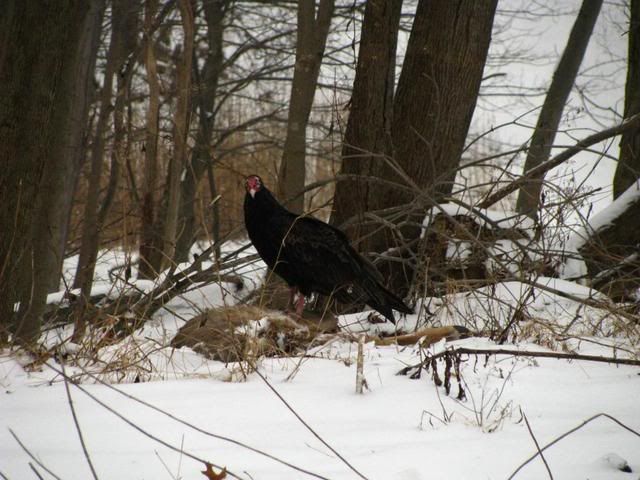360Youth
Senior Member
- Location
- Newport, NC
I am just curious how some interpret this install. This is on a house we are doing and I ended up locating the switch for attic lights (and service receptacle) here for convenience.

Does this violate the requirements for clearance around openings? I typically put a switch at the base of access stairs so HO does not have to fumble for a switch at the top, but this particualr set up did not allow for that nor were there any rafters nearby. I stapled any wiring out of grasp as much as possible.
Edit to add: I have to admit I keep leaving my codebook at the shop and haven't looked up the references to see if it even a real issue.

Does this violate the requirements for clearance around openings? I typically put a switch at the base of access stairs so HO does not have to fumble for a switch at the top, but this particualr set up did not allow for that nor were there any rafters nearby. I stapled any wiring out of grasp as much as possible.
Edit to add: I have to admit I keep leaving my codebook at the shop and haven't looked up the references to see if it even a real issue.
Last edited:


