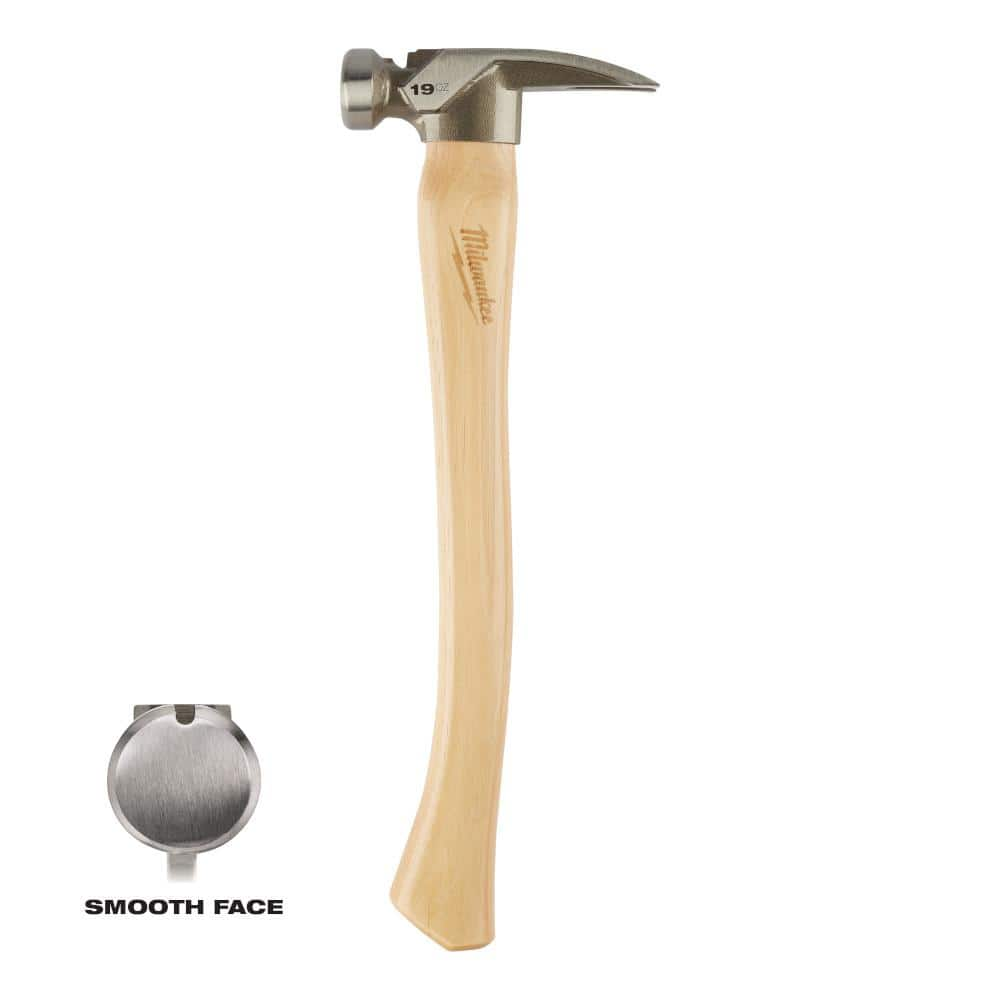titan1021
Senior Member
- Location
- Northern California
Can anyone confirm or deny if the minimum residential receptacle height in Ca is now 15" to the bottom of the box. I haven't been able to verify whether this is just the typical ADA requirement or whether it is in fact required for single family new construction in CA.
Thanks
Thanks


