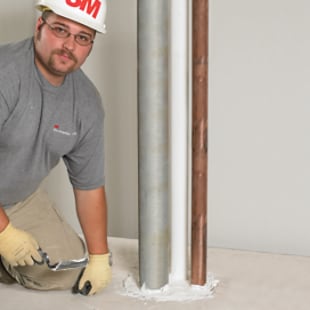kenman215
Senior Member
- Location
- albany, ny
I have an apartment building that I'm starting next week which has an electrical room on the lower of two parking levels. I have to pass 115 2/0- 3/0 SER cables through two levels of an 8" concrete floor/ceiling before getting to the first of 4 stick - framed residence levels. Typically speaking, as a company, we would drill a hole for each of the cables, sealing each one individually with fire caulk. There has to be an easier way than core drilling 230 rimes through four layers of rebar...
I've done research through fire sealant manufacturers, and the best solution I've seen so far has been to drill 4 1/2" with three SER'S running through the center, sealing around the bundle. Granted it's a third of the drill time, but I wanted to see if anyone knows of a cable tray-type methodology that would be code compliant, and where I might be able to find some reference materials to forward to my PM.
I've done research through fire sealant manufacturers, and the best solution I've seen so far has been to drill 4 1/2" with three SER'S running through the center, sealing around the bundle. Granted it's a third of the drill time, but I wanted to see if anyone knows of a cable tray-type methodology that would be code compliant, and where I might be able to find some reference materials to forward to my PM.

