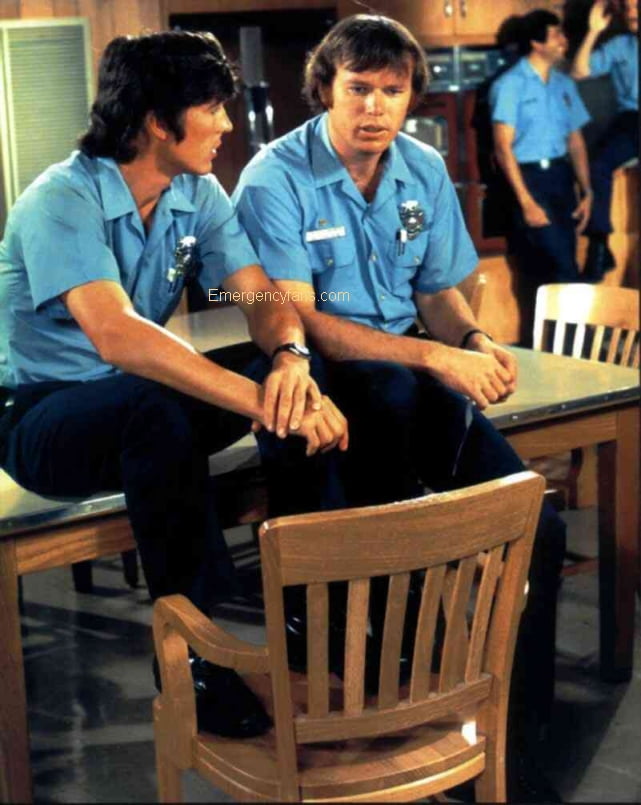wbalsam1
Senior Member
- Location
- Upper Jay, NY
The barn where the power company stores its' line trucks also has a toilet room, a sink, refrig, range and even a couch and a few chairs. This is not a dwelling. It's a vehicle storage building.
The barn where the power company stores its' line trucks also has a toilet room, a sink, refrig, range and even a couch and a few chairs. This is not a dwelling. It's a vehicle storage building.
I'm trying to make a talking point about the use of the phrase "single unit" in the definition of dwelling unit. I'm advancing the "logical" point that typically those elements that are contained within dwellings, i.e., kitchens, and sleeping and toileting areas, are generally contained within a single unit and not within another space designated as something else, like, for example, a kitchen range at the back end or side of a fire truck bay.:smile:

I have not given sleeping rooms a thought with regards to receptacles.
AFCIs?
Nope. That one slipped right by on the last one. Didn't even think about it.
I hope you guys know I don't really care how you do it, I am just taking about what the NEC appears to say, well at least for the stations I have in mind. :smile:
In New York, the power company line truck garage is S-2 Low Hazard storage. A firehouse like iwire depicts could be a S-1/R-2 where the sleeping arrangements are similar to a dormitory. Not an R-3, because even though the building is under single management and jointly occupied, it is not occupied by a single family group.:smile:
Show me the words in the NEC that say this. If the conditions of the occupancy comply with the definition in Article 100, then it is a dwelling unit and nothing else changes that.If the Fire station had a single unit it would be one thing, but unless there's an apartment-style single unit, than sleeping and eating spaces are incidental to the primary use which is the storage of fire trucks in bays with at-hand availability to roll the trucks in response to an emergency. It is possible to have a dwelling unit within a building containing S-1, but that would be classified as a mixed occupancy and fire resistance ratings would come into play.
Show me the words in the NEC that say this. If the conditions of the occupancy comply with the definition in Article 100, then it is a dwelling unit and nothing else changes that.
I see it as the same as an apartment above a commerical space and in many cases that is exactly the layout of the station.I'm trying to make a talking point about the use of the phrase "single unit" in the definition of dwelling unit. I'm advancing the "logical" point that typically those elements that are contained within dwellings, i.e., kitchens, and sleeping and toileting areas, are generally contained within a single unit and not within another space designated as something else, like, for example, a kitchen range at the back end or side of a fire truck bay.:smile:
I have never seen a fire station where the bathroom for the living area was remote from the living area. The kitchen, bunk room(s), living room and bathroom are grouped together in every fire station that I have ever been in.Are you putting forth the "logic" that the elements of a dwelling unit can be spread out throughout portions of a mixed occupancy building so randomly, - such as the bathroom next to a fire truck bay, the kitchen in the rear of the building down a long hall, and the sleeping room(s) upstairs and the living room in the back past the turnout gear room, - and this is all contained somehow as a dwelling "single unit" yet contained within a broader space called a fire station?
I am trying to focus on the precision of the use of "single unit". To have elements of this "single unit" scattered all over 2 units (namely the fire station and the dwelling "unit") destroys the concept of "single unit".:smile:
That being the case, it would be a mixed occupancy building with the provisions of the NEC applying to each. For example, if the kitchen is within the dwelling unit then 210.8(A)(6) would apply. Fire resistance ratings would also apply between the occupancies.I see it as the same as an apartment above a commerical space and in many cases that is exactly the layout of the station.
I have never seen a fire station where the bathroom for the living area was remote from the living area. The kitchen, bunk room(s), living room and bathroom are grouped together in every fire station that I have ever been in.
