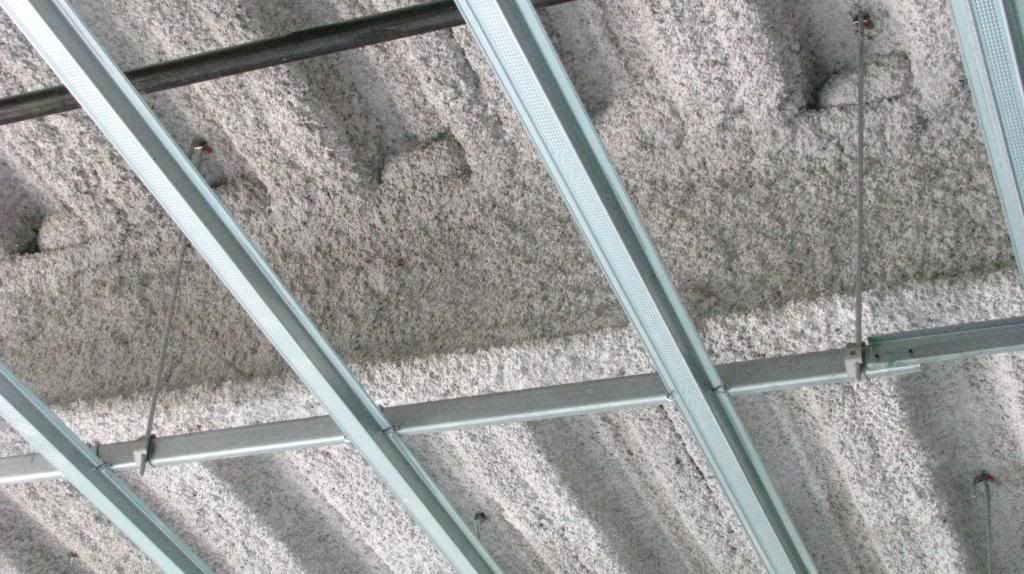I think the real question here is, does 300.11 apply to these ceilings? Around here they normally use the same 9 gauge support wires that they use for a lay-in tile ceiling. Often the will use more of them because of the additional weight of the "hard" ceiling.
I think the intent of the code is that 300.11 applies only to lay-in tile ceilings, but the wording seems to apply to they type of ceiling being discussed in this thread. I will support conduit and boxes, assuming they are accessible, on the rods or wires that support the lathers channel, as well as on the channel itself.

