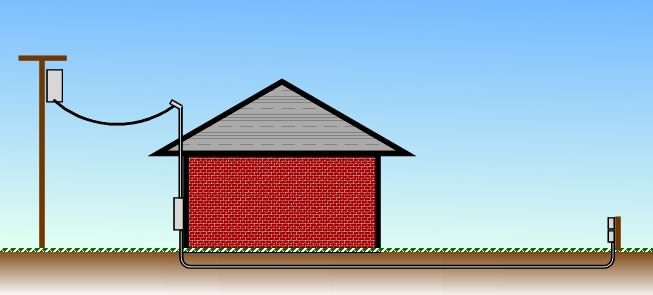- Location
- New Jersey
- Occupation
- Journeyman Electrician (retired)
I get the single circuit or feeder to a detached garage since it's required to have a disconnecting means to disconnect the power from the garage, a piece of wood does not require the same protections, therefore the absurdity. 
Regarding the OP you cannot have two receptacles installed on a separate structure fed from two different circuits period, forget about the GES. :roll:
So, from the original post - we have temporary power supply [(2) 50A feeders], fed underground, and the equipment is installed on a post [vs. a pole]. This scenario does then require a grounding electrode system.
Regarding the OP you cannot have two receptacles installed on a separate structure fed from two different circuits period, forget about the GES. :roll:

