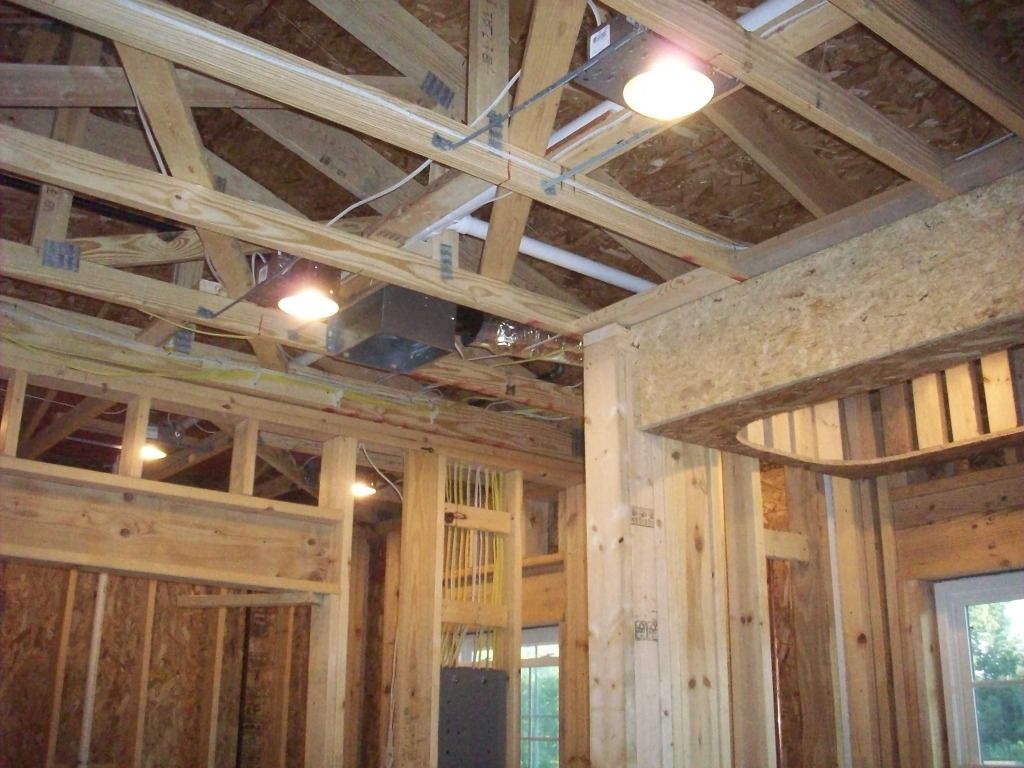I have to agree that the type of door should not dictate whether or not it is a separate room, as back in the days when AFCI was required only for bedroom outlets (prior to the 2008), it was said that a bathroom or closet was not in the bedroom if there was a doorway/jamb that separate the two rooms, the type of door was not in the picture or the fact the bath or closet was only accessible through the bedroom wasn't a factor in the determination, I think there was a MH graphic that showed this, and the question did come up many times at the IAEI sectional meetings.
But if the inspector will accept it, a wall next to the stacked W/D with a small door to this new room might allow the inspector to pass it.
As far as working clearance, well if the so called boiler is in fact a instantaneous water heater as many newer installations are, they can be very thin, similar to a tankless water heater, I know mine that I had in my trailer was about 6" or 7" deep at most, the code says the width of the equipment or 30" which ever is greater, if the heater comes to right edge of the panel and there is 15.5" from the left side of the panel to the wall on the left then it is good to go, the 30" doesn't center on the panel it can be moved to one side or the other just as long as there is 30".


