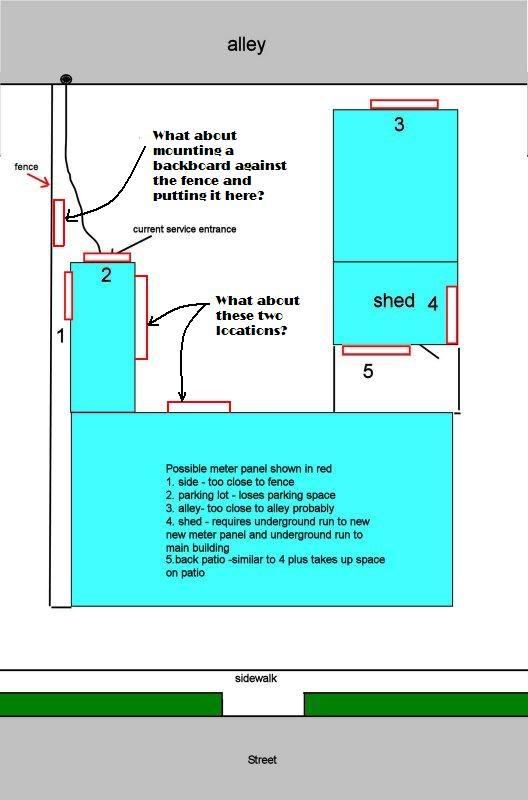davefoc
Member
- Location
- Orange County, California
We would like to have the electric service upgraded in an old apartment building my wife and I own. We would like the upgrade to include individual metering, increased capacity and the elimination of non-code wiring. The building has seventeen units. Together with a house circuit we would need 18 separate meters.
I met with an electrician to discuss the project. The first big stumbling block is where to put the meters. The electrician shot down my idea which was to put them at the side because 36 inches of clearance is not available there to the fence. We talked about several other possibilities, but they are either unlikely to be acceptable to the power company or have some significant downsides from our perspective like having to move windows and/or give up a parking space with is highly valuable for us given that the building is located near the beach.
The panel meter arrangement suggested by the electrician was quite large. The assembly for every five (or possibly six meters) included a large box where the main service entered and was spit up to all the individual meter boxes, the individual meters and their associated boxes and small boxes for the cutoff switches. All together the assembly for five meters was about two feet wide by about five feet high and it sticks out about a foot.
I was wondering if there are any alternative approaches that might be applied here such as using remotely monitored meters in the individual units. I have looked around the internet a bit and found devices like that but I wasn't sure they were standard accepted solutions. There didn't seem to be any products along this line offered by more mainstream companies.
I met with an electrician to discuss the project. The first big stumbling block is where to put the meters. The electrician shot down my idea which was to put them at the side because 36 inches of clearance is not available there to the fence. We talked about several other possibilities, but they are either unlikely to be acceptable to the power company or have some significant downsides from our perspective like having to move windows and/or give up a parking space with is highly valuable for us given that the building is located near the beach.
The panel meter arrangement suggested by the electrician was quite large. The assembly for every five (or possibly six meters) included a large box where the main service entered and was spit up to all the individual meter boxes, the individual meters and their associated boxes and small boxes for the cutoff switches. All together the assembly for five meters was about two feet wide by about five feet high and it sticks out about a foot.
I was wondering if there are any alternative approaches that might be applied here such as using remotely monitored meters in the individual units. I have looked around the internet a bit and found devices like that but I wasn't sure they were standard accepted solutions. There didn't seem to be any products along this line offered by more mainstream companies.


