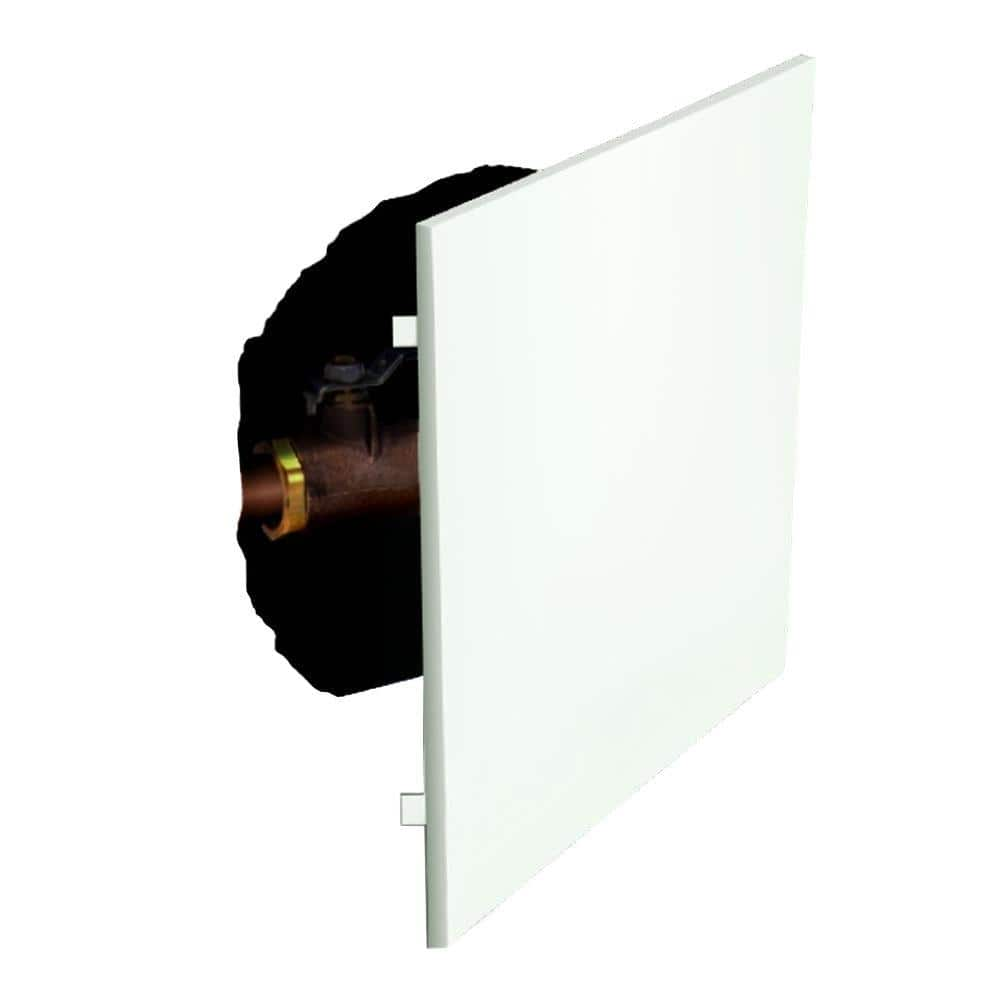johnfluevogs
Member
- Location
- NEW YORK STATE
- Occupation
- Engineer
Bigger picture for those interested...
-- the main panel is located on one side of the garage, and I wanted to locate the sub-panel on the other side of the garage. The garage is 30' wide, therefore, the feeder run will be approximately 35-40'. (still unclear if this qualifies under the tap rule)
-- the sub-panel will be a main lug panel relying on overcurrent protection of the main panel. (I believe this is allowed since the sub panel will be in the same building, and same room (garage).)
-- the sub-panel will be surface mounted to make running surface mount EMT easy. The feeder from the main (eg SER) will be run in the wall cavity. What is the best way to bring the feeder (eg SER) into the sub-panel? Through the back? Via a "deep" jbox which would function as an elbow?
Thanks.
-- the main panel is located on one side of the garage, and I wanted to locate the sub-panel on the other side of the garage. The garage is 30' wide, therefore, the feeder run will be approximately 35-40'. (still unclear if this qualifies under the tap rule)
-- the sub-panel will be a main lug panel relying on overcurrent protection of the main panel. (I believe this is allowed since the sub panel will be in the same building, and same room (garage).)
-- the sub-panel will be surface mounted to make running surface mount EMT easy. The feeder from the main (eg SER) will be run in the wall cavity. What is the best way to bring the feeder (eg SER) into the sub-panel? Through the back? Via a "deep" jbox which would function as an elbow?
Thanks.

