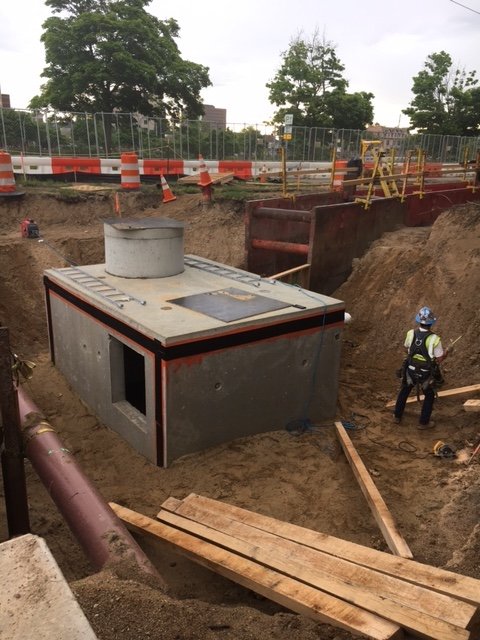You are using an out of date browser. It may not display this or other websites correctly.
You should upgrade or use an alternative browser.
You should upgrade or use an alternative browser.
manhole detail and drawing???
- Thread starter anbm
- Start date
- Status
- Not open for further replies.
- Location
- Illinois
- Occupation
- retired electrician
The electrical side must supply the required sizes and raceway layouts, then the civil side can design the actual structure.
petersonra
Senior Member
- Location
- Northern illinois
- Occupation
- Semi-retired engineer
I had this happen once on a project in an earthquake zone. We just had the PE that was doing the electrical construction drawings add it to their drawings. It was not a big deal for them 30 some years ago, so I imagine it could be done today as well.We (electrical designers) are working on a design with civil folks, and they are asking us to provide a manhole detail drawing…
I never heard or knew electrical has to design or draw manhole, need some advises here.
JoeStillman
Senior Member
- Location
- West Chester, PA
- Occupation
- Electrical PE
I've never worked with a civil engineer that knew how to size one. We design them ourselves when we need them. There's lots of details you can steel acquire on the interwebs. I know some of the precast concrete manufacturers have handy product info on their web pages.
petersonra
Senior Member
- Location
- Northern illinois
- Occupation
- Semi-retired engineer
The PE firm had EEs that worked on the system. They had drawings of all the trapezes that held up the conduits, the wall penetrations, on UG services, so it was not real hard for them to add the UG electrical stuff. The city where it was going had some pretty strict earthquake rules and there had to be drawings of the structural details of just about everything.I've never worked with a civil engineer that knew how to size one. We design them ourselves when we need them. There's lots of details you cansteelacquire on the interwebs. I know some of the precast concrete manufacturers have handy product info on their web pages.
We just farmed it out to a PE firm, as we had no one who knew anything about it.
Do you have/know website address?I've never worked with a civil engineer that knew how to size one. We design them ourselves when we need them. There's lots of details you cansteelacquire on the interwebs. I know some of the precast concrete manufacturers have handy product info on their web pages.
raceway layout? like duct bank? is there certain spacing requirement when conduit run in parallel?The electrical side must supply the required sizes and raceway layouts, then the civil side can design the actual structure.
Julius Right
Senior Member
- Location
- Israel
- Occupation
- Electrical Engineer Power Station Physical Design Retired
See National Electric Safety Code [NESC C2/2017?]
32. Section 32: Underground Conduit Systems/
Julius Right
Senior Member
- Location
- Israel
- Occupation
- Electrical Engineer Power Station Physical Design Retired
The Electrical Physical Design will design the duct bank and manhole general arrangement [layout], since we know what cables are and from where to where they will run.
We have a list of manhole type ,also.
See the typical attached sketches.
We have a list of manhole type ,also.
See the typical attached sketches.
Attachments
Julius Right
Senior Member
- Location
- Israel
- Occupation
- Electrical Engineer Power Station Physical Design Retired
petersonra
Senior Member
- Location
- Northern illinois
- Occupation
- Semi-retired engineer
Is it menhole or manholes?See attached standard ductbank and menhole [typical]
can the manhole be square shape or has to be hexagon?The Electrical Physical Design will design the duct bank and manhole general arrangement [layout], since we know what cables are and from where to where they will run.
We have a list of manhole type ,also.
See the typical attached sketches.
Julius Right
Senior Member
- Location
- Israel
- Occupation
- Electrical Engineer Power Station Physical Design Retired
Manhole architecture depends on how many duct banks are entering [or conduits leaving the manhole] direction of the duct bank and other.
See here attached an example :

 www.advanceconcreteproducts.com
www.advanceconcreteproducts.com
See here attached an example :

Manholes, Handholes & Transformer Pads – Advance Concrete Products
 www.advanceconcreteproducts.com
www.advanceconcreteproducts.com
- Status
- Not open for further replies.


