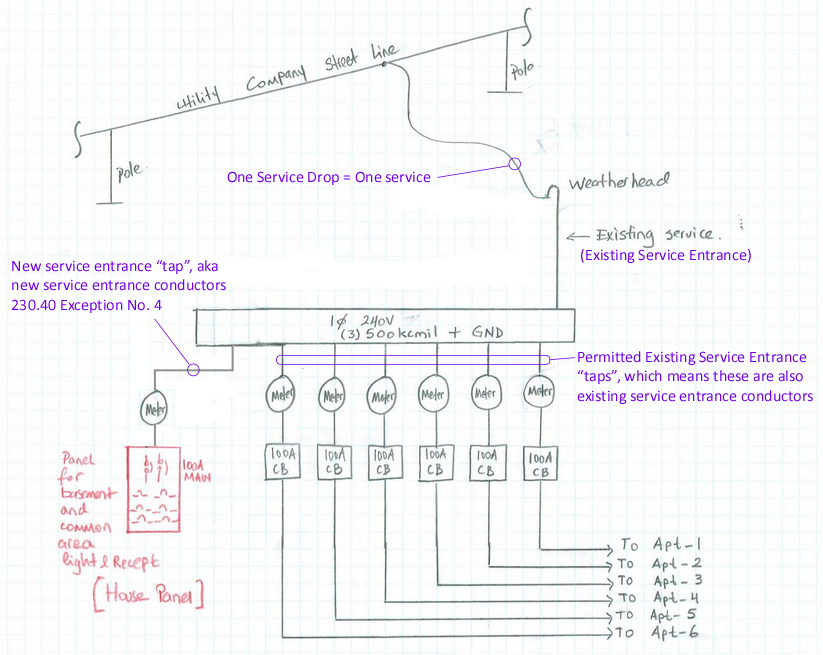Either of the options you have in your original sketch would work. Note the following:
My sketch Option 1 tapping from existing trough and installing the meter left side of the existing 6 meter set. Again this should violate the 6 rule ,don't you think so?
1) either way, it is
still one service. It doesnt matter whether you run the new set all the way to the weather head or tap off further down
2) The new disconnect cannot be grouped with the other 6
Is this means new meter disconnect should be X feet away from the existing ones, so the wont be considered grouped?
3) note that you still have to comply with the service conductors hitting a disconnect outside or nearest the point of entry. This along with #2 could make it a little sticky. You may have to run the conductors along the outside to get to a "new" ungrouped point inside.
What disconnect are you saying? New disconnect before the new house meter? because my sketch does not have this disconnect drawn?
As stated above, note its still one service. The exception allows an
additional set of service entrance conductors from one service.
P.S. how about replacing that bulb down there?
 this is why I want house panel. basement light are fed from a tenants panel and tenant turn the breaker off that feeds the basement lights.
this is why I want house panel. basement light are fed from a tenants panel and tenant turn the breaker off that feeds the basement lights.



