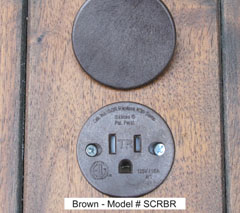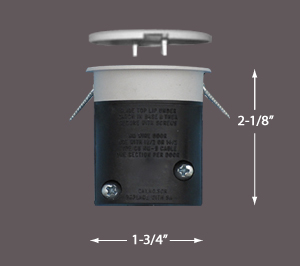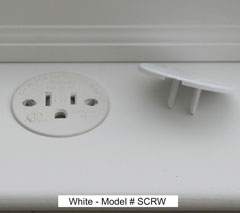theophilus88
Professional Architectural Engineer
- Location
- St. Louis, MO
- Occupation
- Professional Architectural Engineer
Greetings fellow engineers and contractors,
I am trying to figure out if the following scenario would require a peninsular receptacle or not (See attached PDFs). I have a counter top peninsular that has a long dimension greater than 24 inches and a short dimension greater than 12 inches. I wanted to install a receptacle at the end of the peninsula, but the end space is mostly made up of the dishwasher so there is no end wall for me to install a receptacle. There is a 5" stud wall at the end, but I obviously can't install a receptacle into a 5" stud. In this scenario, is the architect supposed to provide me with a wall around the side of the dishwasher or am I exempt from putting a receptacle here?
Two more bits of information: The counter top is flat and has an overhang of 10 inches on the chair side.
Also, we are following the 2014 NEC
Let me know your guys thoughts?
I am trying to figure out if the following scenario would require a peninsular receptacle or not (See attached PDFs). I have a counter top peninsular that has a long dimension greater than 24 inches and a short dimension greater than 12 inches. I wanted to install a receptacle at the end of the peninsula, but the end space is mostly made up of the dishwasher so there is no end wall for me to install a receptacle. There is a 5" stud wall at the end, but I obviously can't install a receptacle into a 5" stud. In this scenario, is the architect supposed to provide me with a wall around the side of the dishwasher or am I exempt from putting a receptacle here?
Two more bits of information: The counter top is flat and has an overhang of 10 inches on the chair side.
Also, we are following the 2014 NEC
Let me know your guys thoughts?




