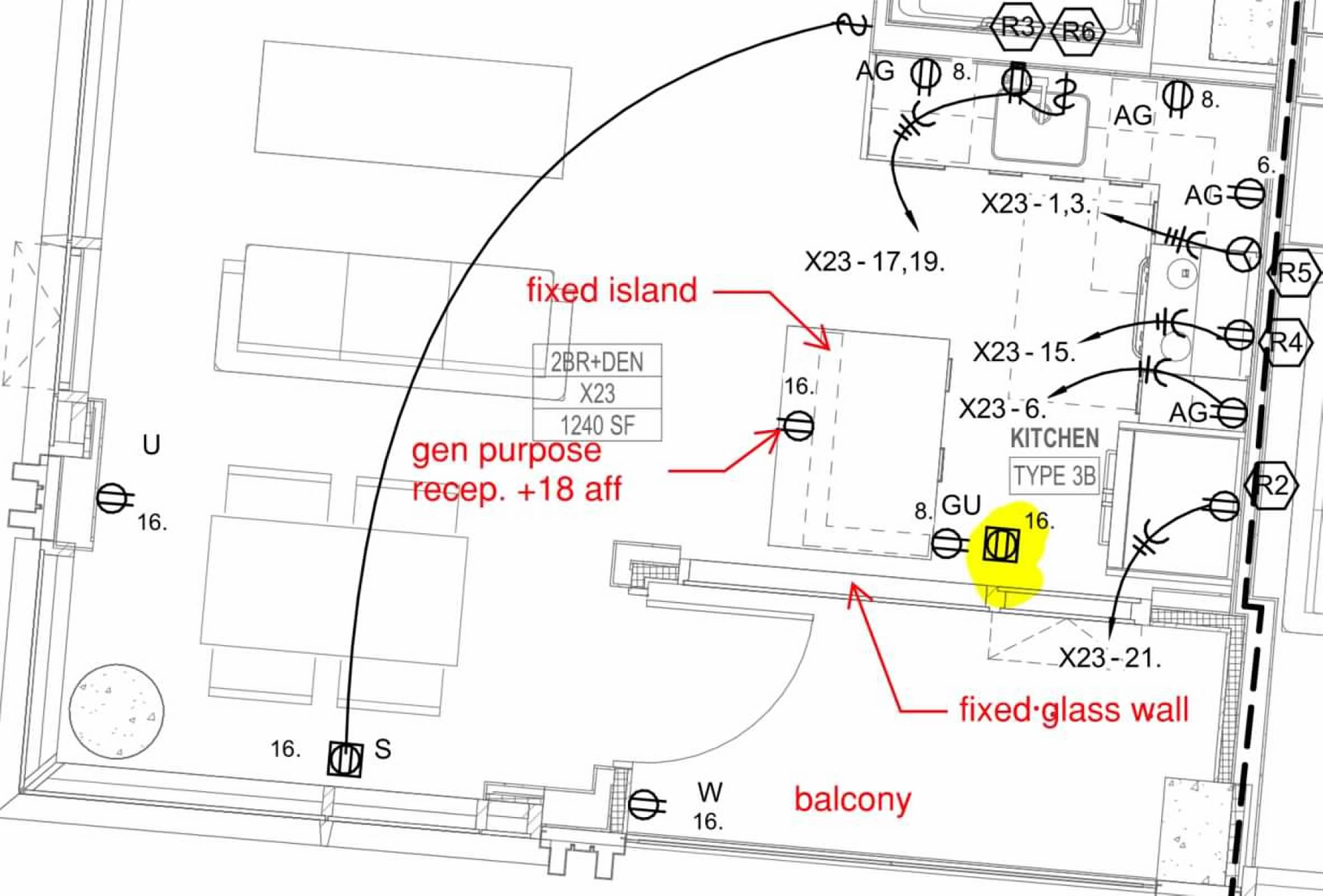ovis12
Member
- Location
- Washington D.C.
- Occupation
- EE
Good morning forum, I came across this unique situation and wanted some second thoughts from my peers.
Is the highlighted floor receptacle "required" by NEC?
The glass wall between the fridge and the island is @ 3ft.
The island is not attached to the glass wall.
Will any wall >2ft., even within kitchens between the counter and an island require a wall receptacle per 210.52(A)(2)?
It seems that this is a grey area in the code.
Thank you, Ovi

Is the highlighted floor receptacle "required" by NEC?
The glass wall between the fridge and the island is @ 3ft.
The island is not attached to the glass wall.
Will any wall >2ft., even within kitchens between the counter and an island require a wall receptacle per 210.52(A)(2)?
It seems that this is a grey area in the code.
Thank you, Ovi


