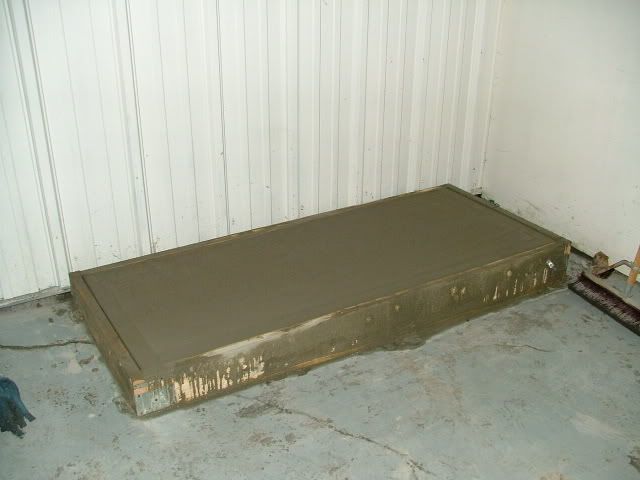ibew441dc
Senior Member
2008 NEC said:110.26(A)(3) Height of Working Space. The work space shall be clear and extend from the grade, floor, or platform to the height required by 110.26(E). Within the height requirements of this section, other equipment that is associated with the electrical installation and is located above or below the electrical equipment shall be permitted to extend not more than 150 mm (6 in.) beyond the front of the electrical equipment.
IBEW441DC said:
110.26(A)(3) Height of Working Space.
The work space shall be clear and extend from the grade, floor, or platform to the height required by 110.26(E). Within the height requirements of this section, other equipment that is associated with the electrical installation and is located above or below the electrical equipment shall be permitted to extend not more than 150 mm (6 in.) beyond the front of the electrical equipment. Structural pads, not exceeding 102mm (4 in.) in height, designed to elevate switchboards, motor control centers, and cabinets, shall be permitted to extend not more than 150mm (6 in.) beyond the front of electrical equipment.
Bold Text = Addition
Italic Text = Unchanged Language
Substantiation- Work in Progress:grin:


