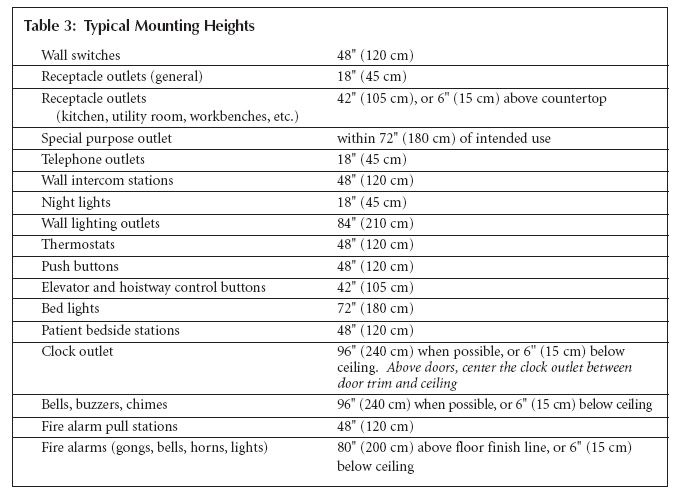Hi fellas, well first time here, thanks for this site. Recently I have been asked: At what height a receptacle shall be mounted? I know there are parts in the code where it says that for some classified areas there shall be at a certain height. However, the question was more general, is the height (given by the NEC) taken from the center of the receptacle or from the bottom? (assuming a receptacle is mounted in the vertical position):smile:
thanks, I'll look forward for your answer.
thanks, I'll look forward for your answer.




