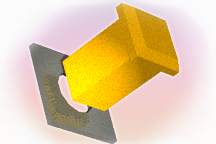sceepe
Senior Member
I have a client who does not want any exposed conduit and boxes but he is planning on a precast building (gymnasium). Anybody ever tried to coordinate outlet locations and conduit runs in precast panels that are manufactured off site?
If so, how did you coordinate the connections between conduits in different precast panels?
What about trying to run down in the wall to below slab. How do you coordinate the connection? Also who gets to reach their hand under the 2 ton slab being help up by a crane and connect the conduits?
If so, how did you coordinate the connections between conduits in different precast panels?
What about trying to run down in the wall to below slab. How do you coordinate the connection? Also who gets to reach their hand under the 2 ton slab being help up by a crane and connect the conduits?

