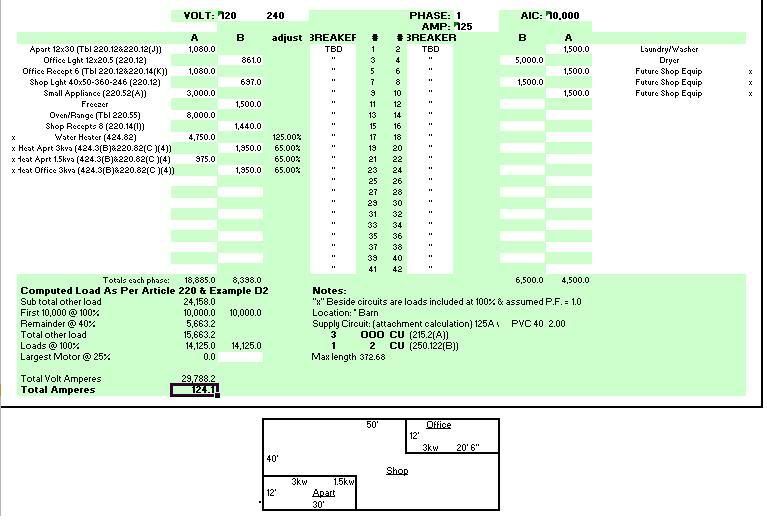tryinghard
Senior Member
- Location
- California
I notice many electricians minimize the sizing of a feeder to ?good enough, it?ll be fine? rather than qualifying it. Often these items are not on drawings. Which causes me to wonder do you see plan check red lined drawings noting ?submit circuit calculation?? Do you experience or notice inspectors making sure feeder circuits are correctly sized (requiring the designer/electrician to submit calcs)? Am I the only one noticing this and am likely off my nut? :-?

