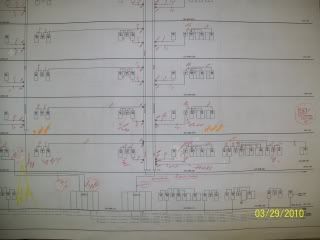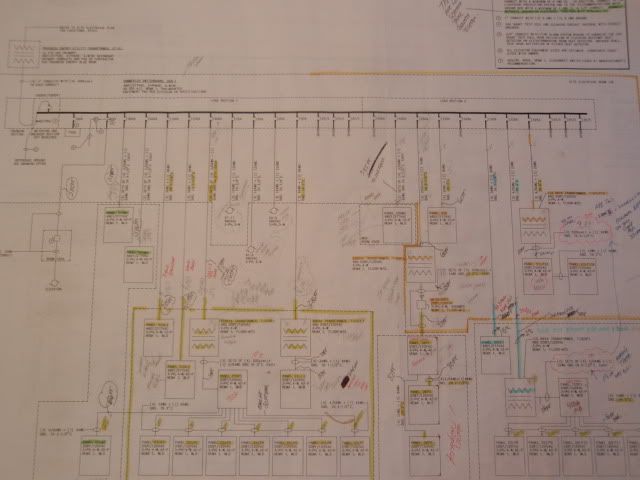ohmhead
Senior Member
- Location
- ORLANDO FLA
Well i think ive been in another post many months ago and we talked about what one calls a one line diagram they call it a one line on the drawns bottom right hand side by the addendum dates but in the field guys call it the riser sheet dont ask me why its been like that for many years .
We all have our words and sayings and its just one of those example of things that you dont think about just use day in day out .
Now when we run conduits up a chase or thur a electrical room vertical on power distribution we call it a riser .
Any conduit which starts at main electrical room and sub feeds another room down stream power bank or power riser its just what we call it there is no reason or fact that i can show you .
Branch feeders - power riser - riser - were not going to say iam running the one line up that chase it just doesnt sound good .
We all have our words and sayings and its just one of those example of things that you dont think about just use day in day out .
Now when we run conduits up a chase or thur a electrical room vertical on power distribution we call it a riser .
Any conduit which starts at main electrical room and sub feeds another room down stream power bank or power riser its just what we call it there is no reason or fact that i can show you .
Branch feeders - power riser - riser - were not going to say iam running the one line up that chase it just doesnt sound good .



