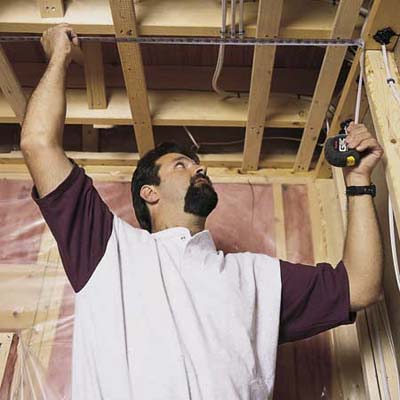You are using an out of date browser. It may not display this or other websites correctly.
You should upgrade or use an alternative browser.
You should upgrade or use an alternative browser.
romex in strapped cieling
- Thread starter elecmen
- Start date
- Status
- Not open for further replies.
- Location
- Chapel Hill, NC
- Occupation
- Retired Electrical Contractor
this is not to code
Why not? Looks good to me is the wire closet to the 3/4" board is 1 1/4" from it.
- Location
- Chapel Hill, NC
- Occupation
- Retired Electrical Contractor
Is it still legal to run romex in a strapped cieling without driling through the joists? I know that its a New England state thing but is it still allowed in NH? Can a NH electrician chime in? Thanks
What is a strapped ceiling?
Why not? Looks good to me is the wire closet to the 3/4" board is 1 1/4" from it.[/QU
where do you see an 1 1/4" protection from a nail/screw if the board is only 3/4" thick, or am I obviously missing something (300.4). I really don't work with romex much, mostly pipe and mc, but I would have drilled holes for that romex in post #3.
Last edited:
- Location
- Chapel Hill, NC
- Occupation
- Retired Electrical Contractor
where do you see an 1 1/4" protection from a nail/screw if the board is only 3/4" thick, or am I obviously missing something (300.4). I really don't work with romex much, mostly pipe and mc, but I would have drilled holes for that romex in post #3.
Read art. 300.%(D) carefully and you should see what I mean. I agree and I would drill holes but the NEC allows that install if you are 1 1/4" from the furring strip or the area where nails or screws are likely to penetrate.
- Location
- Chapel Hill, NC
- Occupation
- Retired Electrical Contractor
I would ask the ahj because he/she may see it differently.A strapped cieling is what jusme123 posted a pic of. That is exactly what I'm talking about. Is it legal in NH?
electricmanscott
Senior Member
- Location
- Boston, MA
It is perfectly legal as far as the NEC goes to run across the joists in a strapped ceiling. Just stay 1 1/4" away from the edge of the strapping. In MA as close as 3/4" is allowed.
There is no violation in that picture.
There is no violation in that picture.
- Location
- Massachusetts

this is not to code
I disagree, please cite the code section that is violated.
hardworkingstiff
Senior Member
- Location
- Wilmington, NC
I've never heard of "strapped ceiling". Is it the furring strips that make it a strapped ceiling?
Last edited:
I've never hear of "strapped ceiling". Is it the furring strips that make it a strapped ceiling?
Yes.......
LarryFine
Master Electrician Electric Contractor Richmond VA
- Location
- Henrico County, VA
- Occupation
- Electrical Contractor
Yes. The purpose is to allow shimming of the furring strips for a flatter ceiling.I've never heard of "strapped ceiling". Is it the furring strips that make it a strapped ceiling?
Split Bolt
Senior Member
- Location
- Northern Virginia
My only concern about the installation of the romex in the top photo is the holes drilled in the joists close to the ends. I've had GCs that have gone into hissy fits over this.
macmikeman
Senior Member
- Location
- Planet macmikeman
We cannot use untreated lumber.... No NEC violation, have no idea what is allowed in New Hebrides...
My only concern about the installation of the romex in the top photo is the holes drilled in the joists close to the ends. I've had GCs that have gone into hissy fits over this.
It looks to me like the joists in the top photo are sawn lumber. For sawn lumber, the only requirement that the IRC places on bored holes is that the diameter of the hole be no larger than 1/3 of the depth of the joist. There is no regulation as to how close to the ends the holes can be. Notches are treated differently and cannot be within the middle 1/3 of the span, but notches near the ends are not prohibited as long as they are not too large.
Now, if they were using I-joist type engineered trusses, we would have an entirely different story. In that case, the joist manufacturer's instructions govern and those instructions do frown on holes being close to bearing points.
- Location
- Massachusetts
Yes. The purpose is to allow shimming of the furring strips for a flatter ceiling.
In this area it is done to meet building code, once in a great while it will be shimmed.
- Location
- Massachusetts
I've never heard of "strapped ceiling". Is it the furring strips that make it a strapped ceiling?
In this area we usually call furring strips 'Strapping'.
rexowner
Senior Member
- Location
- San Jose, CA
- Occupation
- Electrician
In this area it is done to meet building code, once in a great while it will be shimmed.
Why do you need strapping to meet building code?
I thought it was done partly so you could build interior walls after the
lid was on, e.g. so you can easily stand up a wall after the fact.
Also, looks like it makes wiring and plumbing supply lines easier, both
new and remodel.
Last edited:
- Status
- Not open for further replies.

