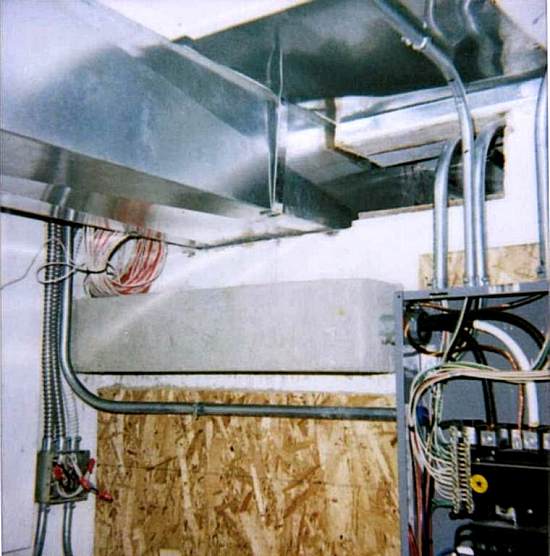I have a building in Hoboken, NJ.
5 stories over parking.
Total units 55
Plans call for a 2000 A underground service from pad mount XFMR, supplied by utility.
55- 208/120 V single phase unit meters.
The original plan called for a 2000 A main switch/Breaker to follow with stack metering accordingly.
The 2000 A switch was impossable to install, because of the hieght needed to comply with the 100 year flood plane ( Elevation 10) which is 3'6" AFF.
This would bring the main switch off the floor into the unit above.
We opted to comply with the code, and install 5 - 400 amp 3 phase fusable disconnects place in our dedicated electrical room area. (see attach)
We came from the pad mount xfmer which is outside the building, and ran 5 -4" PVC Conduits underground to a 12" trough,which is mounted @ 2' AFF to bottom of trough and runs around the room as a wireway for our service conductors, and placed the mains accordingly, around the room.
The utility company has no problem with the conductors in the trough, as long as there is no tapps or splices, and they can seal the trough with seals or barrel locks.
However, the local electrical inspector says that the trough can not be used - #1 Because it is below the flood plane, and the conductors are not fused in the trough.
In my opinion I don't think this is correct, because the plans state any sevice swith,mainbreaker,Panel, or meter must be above flood plane.
It doesn't state wireways or conduit.
Will point of service in the NEC play a part in this debate ?
Is there to much unfused wiring in room (trough) ?
Should I remove the trough and install the wiring in PVC and encase it in concrete ?
 - GMS Electric
- GMS Electric
5 stories over parking.
Total units 55
Plans call for a 2000 A underground service from pad mount XFMR, supplied by utility.
55- 208/120 V single phase unit meters.
The original plan called for a 2000 A main switch/Breaker to follow with stack metering accordingly.
The 2000 A switch was impossable to install, because of the hieght needed to comply with the 100 year flood plane ( Elevation 10) which is 3'6" AFF.
This would bring the main switch off the floor into the unit above.
We opted to comply with the code, and install 5 - 400 amp 3 phase fusable disconnects place in our dedicated electrical room area. (see attach)
We came from the pad mount xfmer which is outside the building, and ran 5 -4" PVC Conduits underground to a 12" trough,which is mounted @ 2' AFF to bottom of trough and runs around the room as a wireway for our service conductors, and placed the mains accordingly, around the room.
The utility company has no problem with the conductors in the trough, as long as there is no tapps or splices, and they can seal the trough with seals or barrel locks.
However, the local electrical inspector says that the trough can not be used - #1 Because it is below the flood plane, and the conductors are not fused in the trough.
In my opinion I don't think this is correct, because the plans state any sevice swith,mainbreaker,Panel, or meter must be above flood plane.
It doesn't state wireways or conduit.
Will point of service in the NEC play a part in this debate ?
Is there to much unfused wiring in room (trough) ?
Should I remove the trough and install the wiring in PVC and encase it in concrete ?



